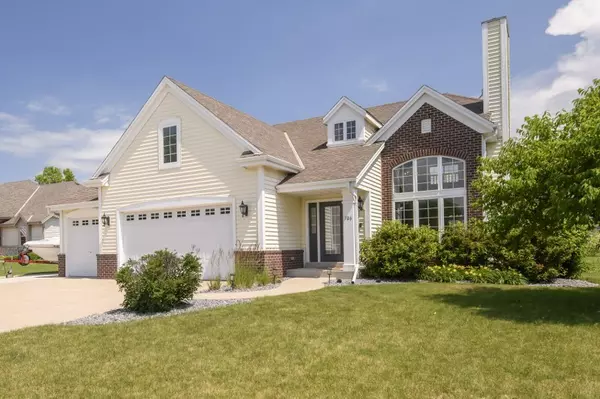Bought with Keller Williams Realty-Milwaukee North Shore
For more information regarding the value of a property, please contact us for a free consultation.
706 Stoecker Farm Ave Mukwonago, WI 53149
Want to know what your home might be worth? Contact us for a FREE valuation!
Our team is ready to help you sell your home for the highest possible price ASAP
Key Details
Property Type Single Family Home
Listing Status Sold
Purchase Type For Sale
Square Footage 3,250 sqft
Price per Sqft $192
MLS Listing ID 1924256
Sold Date 09/08/25
Style 1.5 Story
Bedrooms 4
Full Baths 2
Half Baths 2
Year Built 2005
Annual Tax Amount $5,987
Tax Year 2024
Lot Size 0.350 Acres
Acres 0.35
Property Description
Beautiful 4-bedroom + loft, 2 full baths & 2 half baths, Contemporary Colonial. Great Room has cathedral ceiling, stone-surround fireplace & wall of windows. Updated kitchen features painted cabinets with new Quartz countertops, tile backsplash, island with seating, pantry cabinets, stainless appliances, wood floors & dining area. Sunroom leads to patio & backyard with firepit. Primary suite has walk-in & linear closets, updated bath w/ jetted tub, shower & dual sinks. Updated half bath & laundry room. Upstairs: 2 spacious bedrooms w/ walk-in closets, updated bath & loft. Finished lower level: family room w/ dry bar, 4th bedroom, half bath & storage. Attached 3-car GA. Great neighborhood has walking trail, playground & pond. Mukwonago Schools. Only a job transfer makes it available today!
Location
State WI
County Waukesha
Zoning Res
Rooms
Basement 8+ Ceiling, Finished, Full, Full Size Windows, Partial, Sump Pump
Interior
Interior Features Cable TV Available, High Speed Internet, Kitchen Island, Natural Fireplace, Pantry, Vaulted Ceiling(s), Walk-In Closet(s), Wood Floors
Heating Natural Gas
Cooling Central Air, Forced Air
Flooring No
Appliance Dishwasher, Dryer, Microwave, Oven, Range, Refrigerator, Washer
Exterior
Exterior Feature Brick, Low Maintenance Trim, Vinyl
Parking Features Electric Door Opener
Garage Spaces 3.0
Waterfront Description Pond
Accessibility Bedroom on Main Level, Full Bath on Main Level, Laundry on Main Level, Level Drive, Open Floor Plan, Stall Shower
Building
Water Pond
Architectural Style Colonial, Contemporary
Schools
Middle Schools Park View
High Schools Mukwonago
School District Mukwonago
Read Less

Copyright 2025 Multiple Listing Service, Inc. - All Rights Reserved



