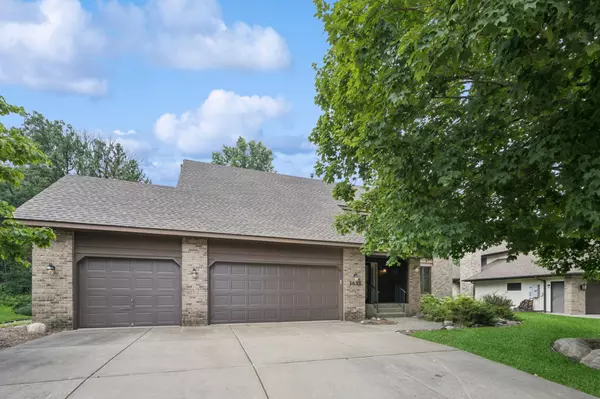For more information regarding the value of a property, please contact us for a free consultation.
3633 Oak Creek TER Vadnais Heights, MN 55127
Want to know what your home might be worth? Contact us for a FREE valuation!
Our team is ready to help you sell your home for the highest possible price ASAP
Key Details
Property Type Single Family Home
Sub Type Single Family Residence
Listing Status Sold
Purchase Type For Sale
Square Footage 3,428 sqft
Price per Sqft $187
Subdivision Vadnais Lake Pines Add
MLS Listing ID 6746896
Sold Date 09/12/25
Bedrooms 4
Full Baths 3
Half Baths 1
Year Built 1991
Annual Tax Amount $7,784
Tax Year 2024
Contingent None
Lot Size 0.270 Acres
Acres 0.27
Lot Dimensions 70 x 130 x 102 x 136
Property Sub-Type Single Family Residence
Property Description
This wonderful one-owner, custom built home offers beautiful, private, wooded views of Vadnais - Snail Lakes Regional Park. Spend lovely summer evenings on the free maintenance deck enjoying the abundant wildlife and lush landscaping. The 3-stall garage is extra deep for boat storage. The recently refinished hardwood floors throughout the main level are stunning. New carpet in the upstairs and basement along with the whole home being freshly painted make this a showstopper. The primary bedroom has a charming gas fireplace and pretty views not to mention the huge walk-in closet. The upstairs bedrooms are generously sized with tons of closet space. The walkout basement showcases a brick wood burning fireplace and wet bar along with a full bathroom and 4th bedroom. Newer windows and roof complete the picture. Right next to hiking and biking trails, Oak Creek Park and convenient access to highways and the cities, you can't beat the location.
Location
State MN
County Ramsey
Zoning Residential-Single Family
Rooms
Basement Finished, Walkout
Dining Room Eat In Kitchen, Living/Dining Room
Interior
Heating Forced Air
Cooling Central Air
Fireplaces Number 3
Fireplaces Type Gas, Wood Burning
Fireplace Yes
Appliance Dishwasher, Disposal, Dryer, Microwave, Range, Refrigerator, Stainless Steel Appliances, Washer, Water Softener Owned
Exterior
Parking Features Attached Garage, Concrete, Garage Door Opener
Garage Spaces 3.0
Roof Type Age 8 Years or Less
Building
Story Two
Foundation 1220
Sewer City Sewer/Connected
Water City Water/Connected
Level or Stories Two
Structure Type Brick/Stone,Metal Siding
New Construction false
Schools
School District White Bear Lake
Read Less






