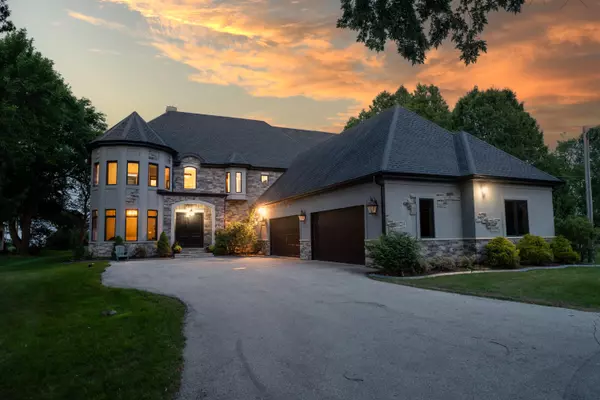Bought with Coldwell Banker HomeSale Realty - Wauwatosa
For more information regarding the value of a property, please contact us for a free consultation.
12420 N Lake Shore Dr Mequon, WI 53092
Want to know what your home might be worth? Contact us for a FREE valuation!
Our team is ready to help you sell your home for the highest possible price ASAP
Key Details
Property Type Single Family Home
Listing Status Sold
Purchase Type For Sale
Square Footage 6,600 sqft
Price per Sqft $371
MLS Listing ID 1929642
Sold Date 09/19/25
Style 2 Story,Multi-Level
Bedrooms 5
Full Baths 6
Half Baths 1
Year Built 2017
Annual Tax Amount $17,722
Tax Year 2024
Lot Size 1.320 Acres
Acres 1.32
Property Description
This custom Lake Michigan estate offers 5 en-suite bedrooms and 6.5 baths, blending timeless elegance with modern luxury. The main level is framed by expansive windows, bathing each room in natural light and showcasing breathtaking lake views. Thoughtful design includes formal and casual living spaces, a sunroom, family room, grand dining area, and a chef's kitchen with a generous walk-in pantry. A private in-law suite is also on the first floor. The primary suite features dual walk-in closets. Additional highlights include two indoor and two outdoor fireplaces, built-in gas grill, home gym, theater, third-floor library with sweeping lake vistas, two laundry rooms, surround sound, and a heated four-car garage.
Location
State WI
County Ozaukee
Zoning RES
Body of Water lake Michigan
Rooms
Basement Full
Interior
Interior Features 2 or more Fireplaces, Gas Fireplace, Pantry, Skylight, Walk-In Closet(s)
Heating Natural Gas
Cooling Central Air, Forced Air, Multiple Units, Zoned Heating
Flooring No
Appliance Dishwasher, Disposal, Dryer, Microwave, Oven, Range, Refrigerator, Washer, Water Softener Owned
Exterior
Exterior Feature Stone, Stucco
Garage Spaces 4.0
Waterfront Description Lake
Accessibility Bedroom on Main Level, Full Bath on Main Level, Open Floor Plan
Building
Lot Description View of Water
Water Lake
Architectural Style Contemporary
Schools
High Schools Homestead
School District Mequon-Thiensville
Read Less

Copyright 2025 Multiple Listing Service, Inc. - All Rights Reserved



