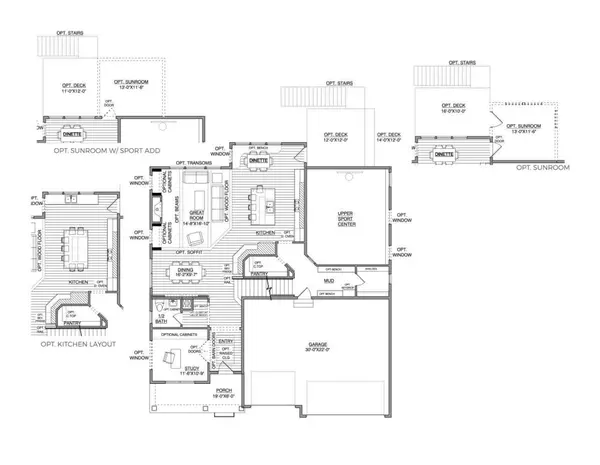For more information regarding the value of a property, please contact us for a free consultation.
15130 109th AVE N Dayton, MN 55369
Want to know what your home might be worth? Contact us for a FREE valuation!
Our team is ready to help you sell your home for the highest possible price ASAP
Key Details
Property Type Single Family Home
Sub Type Single Family Residence
Listing Status Sold
Purchase Type For Sale
Square Footage 5,140 sqft
Price per Sqft $204
Subdivision Sundance Greens Seventh Add
MLS Listing ID 6657273
Sold Date 09/15/25
Bedrooms 5
Full Baths 2
Half Baths 1
Three Quarter Bath 2
HOA Fees $92/qua
Year Built 2025
Annual Tax Amount $611
Tax Year 2025
Contingent None
Lot Size 0.280 Acres
Acres 0.28
Lot Dimensions Irregular
Property Sub-Type Single Family Residence
Property Description
SOLD Before Print...The Superior Sport Model Home in Sundance Greens, one of HANSON BUILDERS most popular home designs.
Custom designed kitchen with large center island, custom built cabinetry, and walk in pantry! Beautiful fireplace feature wall with
built-in cabinets. The upper level features 4 bedrooms, including a private Master Suite, bonus room, and walk through laundry.
Finished lower level with family room, bedroom, game room, wet bar and the indoor Sport Center is fun for all ages and activities all
year round! Community Pool. Hanson Builders has available lots and spec homes
Location
State MN
County Hennepin
Community Sundance Greens
Zoning Residential-Single Family
Rooms
Basement 8 ft+ Pour, Finished, Walkout
Interior
Heating Forced Air
Cooling Central Air
Fireplaces Number 2
Fireplace Yes
Appliance Air-To-Air Exchanger, Cooktop, Dishwasher, Disposal, Double Oven, Microwave
Exterior
Parking Features Attached Garage
Garage Spaces 3.0
Building
Story Two
Foundation 1427
Sewer City Sewer/Connected
Water City Water/Connected
Level or Stories Two
Structure Type Fiber Cement
New Construction true
Schools
School District Anoka-Hennepin
Others
HOA Fee Include Shared Amenities
Read Less






