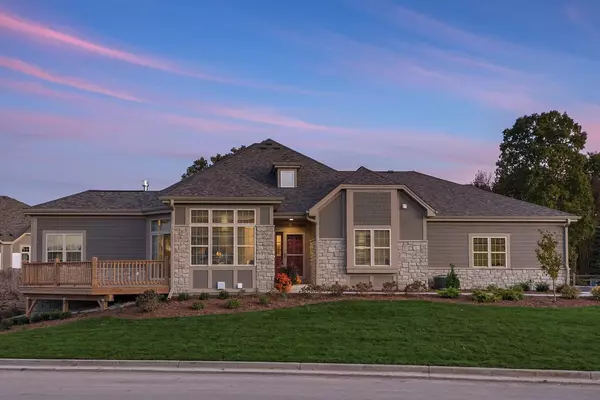Bought with Homestead Realty, Inc
For more information regarding the value of a property, please contact us for a free consultation.
S99W13660 Jay Dr Unit 15-46 Muskego, WI 53150
Want to know what your home might be worth? Contact us for a FREE valuation!
Our team is ready to help you sell your home for the highest possible price ASAP
Key Details
Property Type Condo
Listing Status Sold
Purchase Type For Sale
Square Footage 2,013 sqft
Price per Sqft $317
MLS Listing ID 1870435
Sold Date 09/25/25
Style Ranch
Bedrooms 2
Full Baths 2
Condo Fees $360
Year Built 2024
Tax Year 2023
Property Description
New Tartan Model on a great cul de sac location is move-in ready! 2BR/2BA ranch condo w/ an open & airy floor plan offers luxury finishes & large windows throughout! Kitchen features large quartz island, & walk-in pantry. Open concept Sunroom & Great Room boast 10 ft ceilings, LVP flooring & gorgeous gas FP for entertaining. Sunny Den for your at-home work needs. Impressive Owner's Suite features double vanity, tiled shower, linen & large WIC. Convenient, spacious 1st floor laundry. 8 ft LL w/ egress & plumbed for full bath. Large concrete patio off the Great Room. Walk to a round of golf & dinner. Enjoy Summer fun at the Clubhouse pool, bocce, & pickle ball courts...you deserve this lifestyle. Scroll through the photos...this is the LAST new home available in this community!
Location
State WI
County Waukesha
Zoning RES
Rooms
Basement 8+ Ceiling, Full, Poured Concrete, Radon Mitigation, Stubbed for Bathroom, Sump Pump
Interior
Heating Natural Gas
Cooling Central Air, Forced Air
Flooring No
Appliance Disposal
Exterior
Exterior Feature Aluminum/Steel, Fiber Cement, Low Maintenance Trim, Stone
Parking Features Opener Included, Private Garage
Garage Spaces 2.0
Amenities Available Clubhouse, Common Green Space, Exercise Room, Outdoor Pool, Putting Green
Accessibility Bedroom on Main Level, Full Bath on Main Level, Laundry on Main Level, Open Floor Plan, Stall Shower
Building
Unit Features Cable TV Available,Gas Fireplace,High Speed Internet,In-Unit Laundry,Kitchen Island,Pantry,Patio/Porch,Private Entry
Entry Level 1 Story
Schools
High Schools Muskego
School District Muskego-Norway
Others
Pets Allowed Y
Special Listing Condition Home Warranty
Pets Allowed 2 Dogs OK, Breed Restrictions, Cat(s) OK, Small Pets OK
Read Less

Copyright 2025 Multiple Listing Service, Inc. - All Rights Reserved



