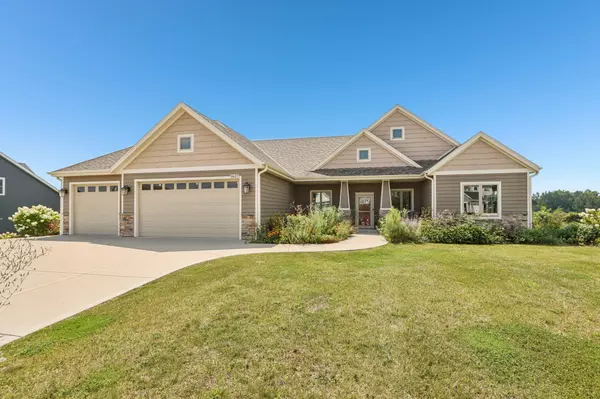Bought with Shorewest Realtors - South Metro
For more information regarding the value of a property, please contact us for a free consultation.
3627 Howell Oaks Dr Waukesha, WI 53188
Want to know what your home might be worth? Contact us for a FREE valuation!
Our team is ready to help you sell your home for the highest possible price ASAP
Key Details
Property Type Single Family Home
Listing Status Sold
Purchase Type For Sale
Square Footage 3,541 sqft
Price per Sqft $240
Subdivision Howell Oaks
MLS Listing ID 1931408
Sold Date 09/26/25
Style 1 Story,Exposed Basement
Bedrooms 4
Full Baths 3
Half Baths 1
HOA Fees $25/ann
Year Built 2019
Annual Tax Amount $11,381
Tax Year 2024
Lot Size 0.420 Acres
Acres 0.42
Lot Dimensions 107.x164x159x120
Property Description
Dream No More! This newer-built Craftsman-Inspired ranch inspires awe from the front entrance to the Open Concept Living rm w/ Stone GFP, power blinds/shades, Cali solid eucalyptus flooring, jaw dropping views of Retzer Nature Center out all of the southern facing windows but especially 3 season sunroom, Dining room open to Kitchen w/ Corian CTs, Bosch Induction cooktop, Split style bedrooms w 2 big bedrms(used as office & exercise rms) bath w SPA TUB on west end, Master bedroom suite features large WIC, Master bath w dual sinks, huge WI Shower! Entire home is ADA compliant w Accessibility Additions not found anywhere else! Take the elevator down to huge Family rm w Kitchenette, 4th bedroom, another full bath, doors to enclosed porch or Patio to enjoy Retzer from your private patio!
Location
State WI
County Waukesha
Zoning Res
Rooms
Basement 8+ Ceiling, Full, Partially Finished, Poured Concrete, Radon Mitigation, Shower, Stubbed for Bathroom, Sump Pump, Walk Out/Outer Door
Interior
Interior Features Cable TV Available, Gas Fireplace, Pantry, Split Bedrooms, Vaulted Ceiling(s), Walk-In Closet(s), Wood Floors
Heating Natural Gas
Cooling Central Air, Forced Air
Flooring No
Appliance Cooktop, Dishwasher, Dryer, Freezer, Oven, Refrigerator, Washer
Exterior
Exterior Feature Fiber Cement, Low Maintenance Trim, Pressed Board, Stone, Wood
Parking Features Electric Door Opener
Garage Spaces 3.0
Accessibility Addl Accessibility Features, Bedroom on Main Level, Elevator/Chair Lift, Full Bath on Main Level, Grab Bars in Bath, Laundry on Main Level, Level Drive, Open Floor Plan, Ramped or Level Entrance, Ramped or Level from Garage, Roll in Shower, Stall Shower
Building
Lot Description Adjacent to Park/Greenway, Near Public Transit, Sidewalk
Architectural Style Contemporary, Raised Ranch, Ranch
Schools
School District Waukesha
Read Less

Copyright 2025 Multiple Listing Service, Inc. - All Rights Reserved



