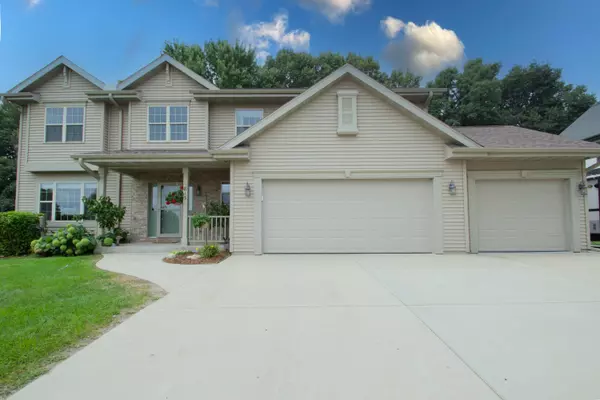Bought with Century 21 Affiliated - Delafield
For more information regarding the value of a property, please contact us for a free consultation.
813 Casey Dr Watertown, WI 53094
Want to know what your home might be worth? Contact us for a FREE valuation!
Our team is ready to help you sell your home for the highest possible price ASAP
Key Details
Property Type Single Family Home
Listing Status Sold
Purchase Type For Sale
Square Footage 3,548 sqft
Price per Sqft $142
MLS Listing ID 1932081
Sold Date 09/30/25
Style 2 Story
Bedrooms 4
Full Baths 3
Half Baths 1
Year Built 2004
Annual Tax Amount $6,888
Tax Year 2024
Lot Size 10,454 Sqft
Acres 0.24
Property Description
From the moment you arrive this home is sure to impress. Step into the stunning 2-story foyer filled with natural light. The main floor offers an open-concept eat-in kitchen perfectly positioned between the formal dining room and family room, with easy access to the patio overlooking your park-like backyard. You'll also enjoy the convenience of main-floor laundry, a cozy living room, and more! Upstairs, the oversized primary suite is a true retreat, complete with a walk-in closet. The finished lower level provides even more living space perfect for entertaining or relaxing with full-sized windows, a full bathroom, and a walkout to the backyard. Don't miss this rare opportunity for space and comfort in the city, schedule your private showing today! Roof 2024, Energy Star Rated House!
Location
State WI
County Jefferson
Zoning Residential
Rooms
Basement Full, Full Size Windows, Partially Finished, Shower, Walk Out/Outer Door
Interior
Interior Features Cable TV Available, High Speed Internet, Kitchen Island, Pantry, Simulated Wood Floors, Skylight, Walk-In Closet(s)
Heating Natural Gas
Cooling Central Air, Forced Air
Flooring No
Appliance Cooktop, Dishwasher, Dryer, Microwave, Oven, Refrigerator, Washer, Water Softener Owned
Exterior
Exterior Feature Vinyl
Parking Features Electric Door Opener
Garage Spaces 3.0
Accessibility Laundry on Main Level, Open Floor Plan
Building
Lot Description Fenced Yard
Architectural Style Colonial
Schools
Middle Schools Riverside
School District Watertown Unified
Read Less

Copyright 2025 Multiple Listing Service, Inc. - All Rights Reserved



