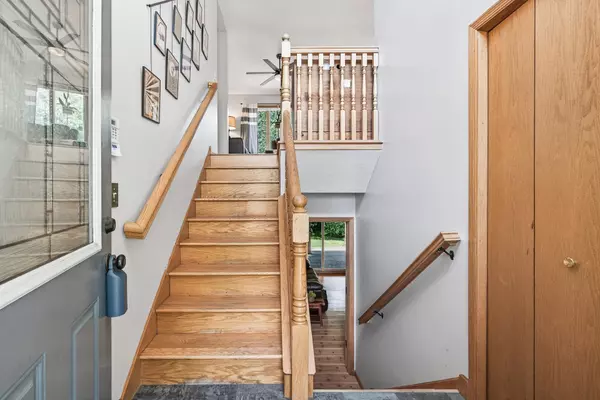For more information regarding the value of a property, please contact us for a free consultation.
7671 31st Street PLZ Oakdale, MN 55128
Want to know what your home might be worth? Contact us for a FREE valuation!
Our team is ready to help you sell your home for the highest possible price ASAP
Key Details
Property Type Single Family Home
Sub Type Single Family Residence
Listing Status Sold
Purchase Type For Sale
Square Footage 2,177 sqft
Price per Sqft $204
Subdivision Annas Grove Second Add
MLS Listing ID 6762327
Sold Date 09/29/25
Bedrooms 4
Full Baths 2
Year Built 1997
Annual Tax Amount $4,457
Tax Year 2025
Contingent None
Lot Size 0.330 Acres
Acres 0.33
Lot Dimensions 50x135x180x160
Property Sub-Type Single Family Residence
Property Description
This spacious and sun-drenched 4-bedroom, 2-bathroom home blends comfort, style, and functionality in all the right ways. From the moment you step inside, you'll appreciate the open-concept layout, designed for both relaxed living and easy entertaining.
The chef-inspired kitchen is a true highlight—featuring stainless steel appliances, generous counter space, a double oven and abundant cabinetry to keep everything organized. Whether you're hosting a dinner party or just whipping up a quick meal, this space delivers.
Step outside onto the oversized deck—your own backyard retreat—perfect for morning coffee, weekend barbecues, or simply soaking in the peaceful view of your private, fenced in tree-lined yard.
Downstairs, the expansive lower-level family room with fireplace has a walkout patio and outdoor TV is ready for game days, movie nights, or cozy evenings at home. Both bathrooms have been tastefully updated, and all four bedrooms offer spacious layouts to accommodate everything from guests to home offices or creative spaces.
Located at the back of a cul-de-sac just minutes from parks, trails, shopping, and major highways, this home offers a perfect balance of convenience and community.
Location
State MN
County Washington
Zoning Residential-Single Family
Rooms
Basement Finished, Full, Walkout
Dining Room Separate/Formal Dining Room
Interior
Heating Forced Air
Cooling Central Air
Fireplace No
Appliance Dishwasher, Dryer, Refrigerator, Stainless Steel Appliances, Washer
Exterior
Parking Features Attached Garage
Garage Spaces 3.0
Fence Chain Link
Roof Type Asphalt
Building
Lot Description Some Trees
Story Split Entry (Bi-Level)
Foundation 1177
Sewer City Sewer/Connected
Water City Water/Connected
Level or Stories Split Entry (Bi-Level)
Structure Type Brick/Stone,Vinyl Siding
New Construction false
Schools
School District North St Paul-Maplewood
Read Less






