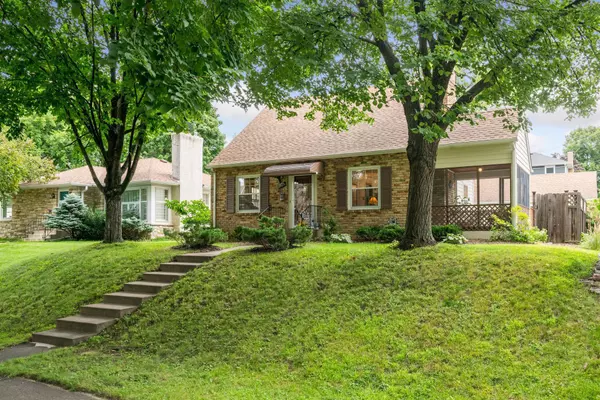For more information regarding the value of a property, please contact us for a free consultation.
5525 Cumberland RD Minneapolis, MN 55410
Want to know what your home might be worth? Contact us for a FREE valuation!
Our team is ready to help you sell your home for the highest possible price ASAP
Key Details
Property Type Single Family Home
Sub Type Single Family Residence
Listing Status Sold
Purchase Type For Sale
Square Footage 1,681 sqft
Price per Sqft $356
Subdivision South Gate Terrace 2Nd Div
MLS Listing ID 6745860
Sold Date 10/01/25
Bedrooms 3
Full Baths 1
Three Quarter Bath 1
Year Built 1947
Annual Tax Amount $5,804
Tax Year 2025
Contingent None
Lot Size 6,534 Sqft
Acres 0.15
Lot Dimensions 50x127
Property Sub-Type Single Family Residence
Property Description
Amazing location in Armatage within walking distance to Armatage Community Center, elementary school and many restaurants, local hardware store. Cumberland Rd is a few blocks to Minnehaha creek, Colita, Red Wagon Pizza, Bookclub restaurants and a short distance to Broders corner and Pizza Lola. This 1.5 story home has been lovingly maintained for 26 years. Kitchen has Corian countertops, new appliances, new flooring and recently painted cabinets and updated hardware. The main and upper levels recently painted. The upper level with high ceiling height features two large bedrooms and full bath, abundant closet spaces. Lower level with finished room featuring original, retro wood paneling and ready for new owners personal touches. The main level features a bedroom, 3/4 bath, wood burning, functional fireplace cleaned and passed inspection. Recently refinished hardwood floor in Livingroom/Diningroom. Beautiful 3 season porch off of living room. Completely new 2 car garage built and concrete driveway in 2010. Garage has pull down ladder with 3/4 flooring above for extra storage. Driveway is coupled with neighbor for double space to make garage accessibility easier. Roof 2016, Deck 2023, siding replaced 2008, new carpet on stairs and upper level 2022. The patio in back has a "dog run" which is removable and could be a great place for a firepit. Move-in ready and quick close available.
Location
State MN
County Hennepin
Zoning Residential-Single Family
Rooms
Basement Block, Partially Finished
Dining Room Living/Dining Room
Interior
Heating Forced Air
Cooling Central Air
Fireplaces Number 1
Fireplaces Type Living Room, Wood Burning
Fireplace Yes
Appliance Dishwasher, Disposal, Dryer, Exhaust Fan, Range, Refrigerator, Stainless Steel Appliances, Washer
Exterior
Parking Features Detached
Garage Spaces 2.0
Fence Partial, Privacy, Wood
Roof Type Asphalt
Building
Lot Description Many Trees
Story One and One Half
Foundation 870
Sewer City Sewer/Connected
Water City Water/Connected
Level or Stories One and One Half
Structure Type Brick/Stone,Fiber Board
New Construction false
Schools
School District Minneapolis
Read Less






