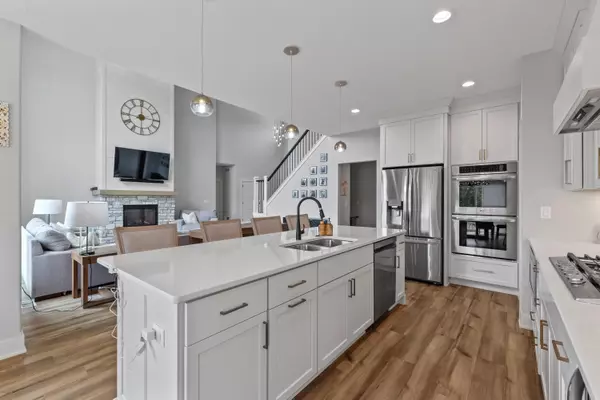Bought with NON MLS
For more information regarding the value of a property, please contact us for a free consultation.
6340 Congress Dr Trenton, WI 53095
Want to know what your home might be worth? Contact us for a FREE valuation!
Our team is ready to help you sell your home for the highest possible price ASAP
Key Details
Property Type Single Family Home
Listing Status Sold
Purchase Type For Sale
Square Footage 3,409 sqft
Price per Sqft $315
MLS Listing ID 1919155
Sold Date 10/30/25
Style 1.5 Story,2 Story,Exposed Basement
Bedrooms 4
Full Baths 3
Half Baths 1
Year Built 2024
Annual Tax Amount $2,647
Tax Year 2024
Lot Size 9.400 Acres
Acres 9.4
Lot Dimensions 9.4 Acres
Property Description
Experience refined living in this stunning new home, where luxury meets comfort on 10 private acres. With four spacious bedrooms and 3.5 beautifully appointed bathrooms, every detail is designed for elegance and ease. The gourmet kitchen features high-end appliances, custom cabinetry, and sleek countertops perfect for entertaining or quiet evenings in. Expansive windows offer breathtaking views, blending indoor luxury with the beauty of nature. A three-car garage provides ample space for vehicles and storage. This is more than a home it's a high-end lifestyle, where space, style, and serenity come together in perfect harmony. Built by Espire Homes
Location
State WI
County Washington
Zoning Ag
Rooms
Basement Finished, Full, Full Size Windows, Poured Concrete, Radon Mitigation, Shower, Sump Pump, Walk Out/Outer Door
Interior
Interior Features Cable TV Available, Gas Fireplace, High Speed Internet, Kitchen Island, Pantry, Simulated Wood Floors, Vaulted Ceiling(s), Walk-In Closet(s), Wood Floors
Heating Natural Gas
Cooling Central Air, Forced Air
Flooring Unknown
Appliance Cooktop, Dishwasher, Dryer, Microwave, Other, Oven, Refrigerator, Washer, Water Softener Owned
Exterior
Exterior Feature Fiber Cement, Stone, Wood
Parking Features Electric Door Opener
Garage Spaces 3.0
Accessibility Bedroom on Main Level, Full Bath on Main Level, Laundry on Main Level, Level Drive, Open Floor Plan
Building
Lot Description Rural
Architectural Style Cape Cod, Colonial
Schools
Middle Schools Badger
School District West Bend
Read Less

Copyright 2025 Multiple Listing Service, Inc. - All Rights Reserved



