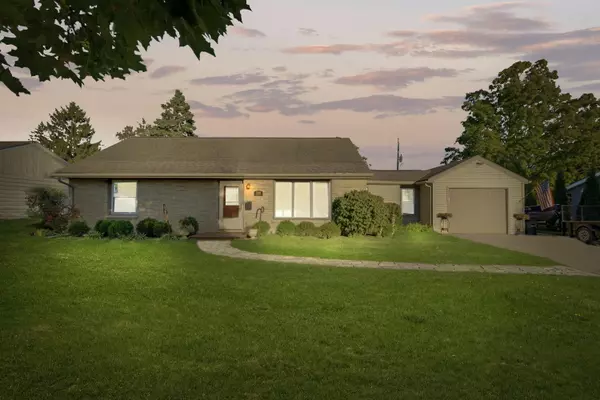Bought with Shorewest Realtors, Inc.
For more information regarding the value of a property, please contact us for a free consultation.
208 Kenwood Dr Thiensville, WI 53092
Want to know what your home might be worth? Contact us for a FREE valuation!
Our team is ready to help you sell your home for the highest possible price ASAP
Key Details
Property Type Single Family Home
Listing Status Sold
Purchase Type For Sale
Square Footage 1,489 sqft
Price per Sqft $255
MLS Listing ID 1937491
Sold Date 11/05/25
Style 1 Story
Bedrooms 2
Full Baths 1
Half Baths 1
Year Built 1954
Annual Tax Amount $3,123
Tax Year 2024
Lot Size 0.290 Acres
Acres 0.29
Property Description
Move right in! Follow the flagstone walkway to this meticulously maintained Brick Ranch on nearly an acre lot in the heart of Thiensville! Beautiful hardwood floors in the spacious Living Room and throughout home. You'll love the high-end stainless-steel Bosch & Samsung appliances & ample solid wood cabinets in the sunny Kitchen. Dining room leads out to 2 fantastic deck spaces that are perfect for enjoying morning coffee or hosting evening gatherings. Bright Family Room features pine vaulted ceilings and skylight. Spacious bedrooms, pristine full bath on the main & half bath for convenience in the clean & expandable lower. Newer HVAC & sump for peace of mind, plus 200-amp service. Walk to charming shops, restaurants, and Thiensville Village Park. Don't wait to make your move!
Location
State WI
County Ozaukee
Zoning Res
Rooms
Basement Block, Full, Partially Finished, Sump Pump
Interior
Interior Features Skylight, Vaulted Ceiling(s), Wood Floors
Heating Natural Gas
Cooling Central Air, Forced Air
Flooring Unknown
Appliance Dishwasher, Disposal, Microwave, Oven, Range, Refrigerator
Exterior
Exterior Feature Brick
Parking Features Electric Door Opener
Garage Spaces 1.5
Accessibility Bedroom on Main Level, Full Bath on Main Level
Building
Architectural Style Ranch
Schools
High Schools Homestead
School District Mequon-Thiensville
Read Less

Copyright 2025 Multiple Listing Service, Inc. - All Rights Reserved



