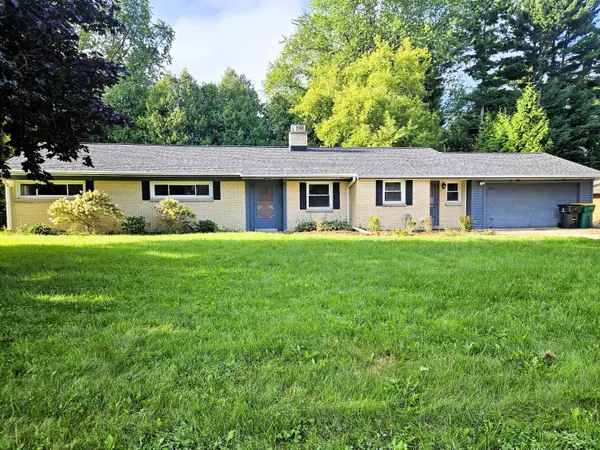Bought with Realty Executives Southeast
For more information regarding the value of a property, please contact us for a free consultation.
323 Grand Ave Thiensville, WI 53092
Want to know what your home might be worth? Contact us for a FREE valuation!
Our team is ready to help you sell your home for the highest possible price ASAP
Key Details
Property Type Single Family Home
Listing Status Sold
Purchase Type For Sale
Square Footage 1,752 sqft
Price per Sqft $222
Subdivision Laurel Acres
MLS Listing ID 1938454
Sold Date 11/05/25
Style 1 Story
Bedrooms 3
Full Baths 1
Half Baths 1
Year Built 1954
Annual Tax Amount $4,485
Tax Year 2024
Lot Size 0.340 Acres
Acres 0.34
Lot Dimensions 106 x 139 nvbs
Property Description
Rare Opportunity to own this Brick MID CENTURY Modern 3BR, 1.5BA Ranch Home w/ BRAND NEW CARPET IN LR & SUNROOM! The HUGE Great Room features Dramatic lannon stone FP, Wall of Windows overlooking Private back yard & Opens to 3 Seasons Room W/Newer Patio Doors offering Extra space to Entertain! Other UPDATES include Updated Full Bath & Newer Roof! Hardwood Floors highlight 3 Large Bedrooms! The Sunny Kitchen/Dinette features good counter & cabinet space PLUS a built in pantry/china cabinet too! The Spacious Main Floor Laundry Room could double as a Mud Room/Drop Zone with lots of Storage & adjacent half bath. Need more Living Space? The basement is ready to be finished & already has a radon mitigation system. Restaurants, parks & shopping is easily available close by. Don't wait!
Location
State WI
County Ozaukee
Zoning RES
Rooms
Basement Block, Full, Partial, Radon Mitigation, Sump Pump
Interior
Interior Features Cable TV Available, Gas Fireplace, High Speed Internet, Pantry, Wood Floors
Heating Natural Gas
Cooling Central Air, Forced Air
Flooring No
Appliance Dishwasher, Dryer, Microwave, Range, Refrigerator, Washer, Water Softener Owned
Exterior
Exterior Feature Brick
Parking Features Electric Door Opener
Garage Spaces 2.5
Accessibility Bedroom on Main Level, Full Bath on Main Level, Laundry on Main Level, Open Floor Plan, Stall Shower
Building
Lot Description Wooded
Architectural Style Ranch
Schools
Elementary Schools Oriole Lane
Middle Schools Steffen
High Schools Homestead
School District Mequon-Thiensville
Read Less

Copyright 2025 Multiple Listing Service, Inc. - All Rights Reserved



