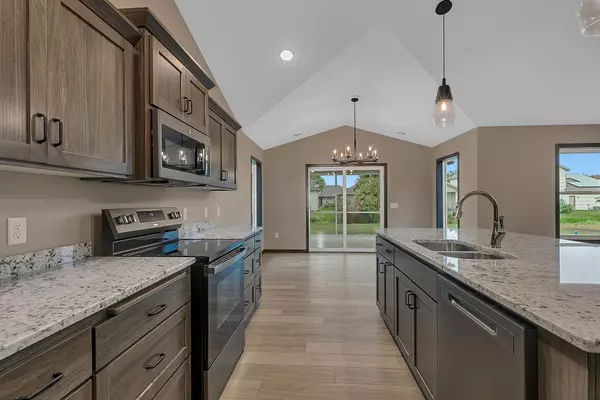For more information regarding the value of a property, please contact us for a free consultation.
6847 Haven CT Saint Cloud, MN 56303
Want to know what your home might be worth? Contact us for a FREE valuation!
Our team is ready to help you sell your home for the highest possible price ASAP
Key Details
Property Type Single Family Home
Sub Type Single Family Residence
Listing Status Sold
Purchase Type For Sale
Square Footage 1,854 sqft
Price per Sqft $294
Subdivision Harvest Creek
MLS Listing ID 6760297
Sold Date 11/07/25
Bedrooms 3
Full Baths 1
Three Quarter Bath 1
Year Built 2025
Tax Year 2025
Contingent None
Lot Size 0.370 Acres
Acres 0.37
Lot Dimensions 90x179x90x178
Property Sub-Type Single Family Residence
Property Description
Welcome to the Harvest Creek Development in West St. Cloud! Spacious lots and beautiful homes in this development are built exclusively by Woodland Homes, Inc. This model boasts a 4 car garage, 3 bedrooms, 2 bathrooms and a covered rear porch. Granite countertops in the kitchen, beautiful double vault, spacious pantry, and an electric fireplace are a just a few highlights of the main area. Primary bedroom hosts a private 3/4 bathroom with a roll in tile shower, dual sinks, and walk in closet. Landscape package with sprinkling system is included and will be completed as weather permits. Other home styles & lots available.
Location
State MN
County Stearns
Zoning Residential-Single Family
Rooms
Basement None
Dining Room Breakfast Area, Informal Dining Room
Interior
Heating Forced Air, Fireplace(s), Radiant Floor, Zoned
Cooling Central Air
Fireplaces Number 1
Fireplaces Type Electric
Fireplace No
Appliance Air-To-Air Exchanger, Dishwasher, Gas Water Heater, Microwave, Range, Refrigerator, Water Softener Owned
Exterior
Parking Features Attached Garage, Concrete, Floor Drain, Garage Door Opener, Insulated Garage
Garage Spaces 4.0
Roof Type Age 8 Years or Less,Architectural Shingle
Building
Story One
Foundation 1854
Sewer City Sewer/Connected
Water City Water/Connected
Level or Stories One
Structure Type Vinyl Siding
New Construction true
Schools
School District St. Cloud
Read Less





