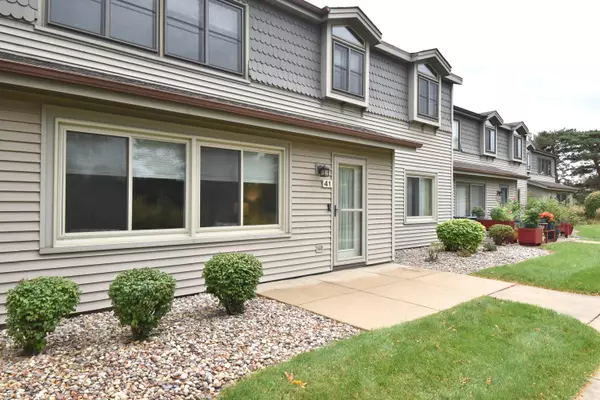Bought with Mahler Sotheby's International Realty
For more information regarding the value of a property, please contact us for a free consultation.
1110 Prairie Dr Unit 41L Mount Pleasant, WI 53406
Want to know what your home might be worth? Contact us for a FREE valuation!
Our team is ready to help you sell your home for the highest possible price ASAP
Key Details
Property Type Condo
Listing Status Sold
Purchase Type For Sale
Square Footage 1,535 sqft
Price per Sqft $166
MLS Listing ID 1938919
Sold Date 11/07/25
Style Two Story
Bedrooms 2
Full Baths 2
Condo Fees $240
Year Built 1989
Annual Tax Amount $2,972
Tax Year 2024
Property Description
This exquisite and updated first-floor spacious condo has been refreshed with interior paint in every room. The kitchen features new appliances and sink. Main Floor laundry room with a newer washer and dryer. Newly installed Vinyl Plank Flooring throughout. Newly installed windows and sliding glass doors leading to your private patio. New baseboards complete the finished look. Two large bedrooms with new carpeting, updated primary bathroom with new walk-in-shower & vanity and updated guest bath. The air conditioning is also newly installed. The new window treatments are included ! Attached 2-Car Garage. Lookout to the Pretty green space and gazebo in nearby common grounds. Pike River Walking Path, close to shopping, stores, restaurants and I94.
Location
State WI
County Racine
Zoning Res
Rooms
Basement None
Interior
Heating Electric
Cooling Central Air, Forced Air, Radiant
Flooring No
Appliance Dishwasher, Dryer, Microwave, Oven, Range, Refrigerator, Washer
Exterior
Exterior Feature Aluminum Siding, Vinyl
Parking Features Opener Included, Private Garage, Surface
Garage Spaces 2.0
Amenities Available Common Green Space, Near Public Transit, Walking Trail
Accessibility Bedroom on Main Level, Full Bath on Main Level, Grab Bars in Bath, Laundry on Main Level, Stall Shower
Building
Unit Features Cable TV Available,Free Standing Stove,High Speed Internet,In-Unit Laundry,Patio/Porch,Private Entry,Walk-In Closet(s),Wood or Sim. Wood Floors
Entry Level 1 Story
Schools
Elementary Schools West Ridge
Middle Schools Mitchell
High Schools Case
School District Racine Unified
Others
Pets Allowed Y
Pets Allowed 1 Dog OK, Cat(s) OK, Small Pets OK, Weight Restrictions
Read Less

Copyright 2025 Multiple Listing Service, Inc. - All Rights Reserved



