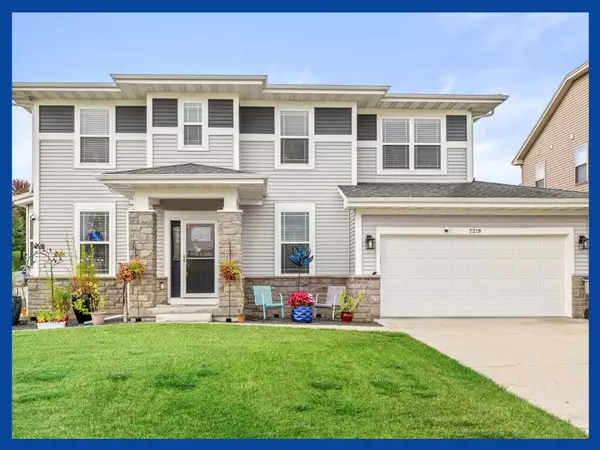Bought with Shorewest Realtors, Inc.
For more information regarding the value of a property, please contact us for a free consultation.
7219 N Cassie Ave Milwaukee, WI 53224
Want to know what your home might be worth? Contact us for a FREE valuation!
Our team is ready to help you sell your home for the highest possible price ASAP
Key Details
Property Type Single Family Home
Listing Status Sold
Purchase Type For Sale
Square Footage 2,629 sqft
Price per Sqft $184
Subdivision River Highlands
MLS Listing ID 1936240
Sold Date 11/10/25
Style 2 Story
Bedrooms 4
Full Baths 3
Half Baths 1
HOA Fees $20/ann
Year Built 2017
Annual Tax Amount $9,722
Tax Year 2024
Lot Size 0.270 Acres
Acres 0.27
Lot Dimensions Fenced
Property Description
Stunning River Highlands 4 BR, 3.5 BA Milwaukee contemporary 2-story just steps from Menomonee Falls, where nearly every builder upgrade was added. The heart of the home is a chef's kitchen w/ a 9' granite island, staggered cabinets, SS appliances, walk-in pantry, and a window-wrapped morning room overlooking the fenced backyard & patio. Open living spaces plus a main floor office and mudroom make daily life easy. Upstairs, the luxurious primary suite boasts dual walk-in closets, tiled shower, double vanities, and water closet. 3 more BRs share a full BA w/split layout. Lower level awaits finishing and offers high ceilings, egress window, and a 3rd full bath already completed! Oversized GA includes 3rd tandem space for seasonal storage. Lightly lived in--this home truly checks every box!
Location
State WI
County Milwaukee
Zoning RS4
Rooms
Basement 8+ Ceiling, Full, Full Size Windows, Partially Finished
Interior
Interior Features Cable TV Available, High Speed Internet, Kitchen Island, Pantry, Simulated Wood Floors, Walk-In Closet(s)
Heating Natural Gas
Cooling Central Air, Forced Air
Flooring No
Appliance Dishwasher, Disposal, Dryer, Oven, Range, Refrigerator, Washer
Exterior
Exterior Feature Low Maintenance Trim, Vinyl
Parking Features Electric Door Opener
Garage Spaces 2.75
Accessibility Level Drive
Building
Lot Description Fenced Yard, Sidewalk
Architectural Style Colonial, Contemporary
Schools
Elementary Schools Goodrich
Middle Schools Morse
High Schools Vincent
School District Milwaukee
Read Less

Copyright 2025 Multiple Listing Service, Inc. - All Rights Reserved



