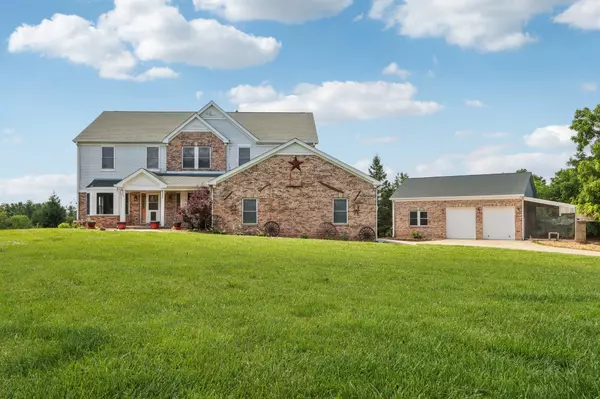Bought with Shorewest Realtors, Inc.
For more information regarding the value of a property, please contact us for a free consultation.
3202 Crossway Rd Burlington, WI 53105
Want to know what your home might be worth? Contact us for a FREE valuation!
Our team is ready to help you sell your home for the highest possible price ASAP
Key Details
Property Type Single Family Home
Listing Status Sold
Purchase Type For Sale
Square Footage 5,073 sqft
Price per Sqft $166
MLS Listing ID 1927008
Sold Date 11/13/25
Style 2 Story
Bedrooms 5
Full Baths 4
Year Built 1999
Annual Tax Amount $7,479
Tax Year 2024
Lot Size 7.200 Acres
Acres 7.2
Property Description
Situated on over 7 acres this property has everything your homestead needs: extended 3 car garage, 30x40 outbuilding, fenced pasture, chicken coop, animal enclosure, raised garden beds, fruit and walnut trees, private walking trails and A-2 zoning! Overlooking this parcel is a large 2 story home. Open concept living area, extra large kitchen and dedicated dining room. Main floor full bath and bedroom/office. Upstairs loft, french doors lead to oversized primary suite; walk-in closet, bathroom with dual vanities, soaking tub and separate shower. Full bath and 3 additional bedrooms upstairs. Partially finished walkout basement has a full bathroom with room for more living space,craft room and storage. This property must be seen!
Location
State WI
County Racine
Zoning A-2
Rooms
Basement 8+ Ceiling, Full, Partially Finished, Poured Concrete, Sump Pump, Walk Out/Outer Door
Interior
Interior Features Central Vacuum, High Speed Internet, Kitchen Island, Natural Fireplace, Pantry, Simulated Wood Floors, Walk-In Closet(s)
Heating Natural Gas
Cooling Central Air, Forced Air, Multiple Units
Flooring No
Appliance Dishwasher, Dryer, Oven, Range, Refrigerator, Water Softener Owned
Exterior
Exterior Feature Brick, Vinyl
Parking Features Electric Door Opener
Garage Spaces 5.0
Accessibility Bedroom on Main Level, Full Bath on Main Level, Level Drive, Stall Shower
Building
Lot Description Rural
Architectural Style Contemporary
Schools
Elementary Schools Waller
Middle Schools Nettie E Karcher
High Schools Burlington
School District Burlington Area
Read Less

Copyright 2025 Multiple Listing Service, Inc. - All Rights Reserved



