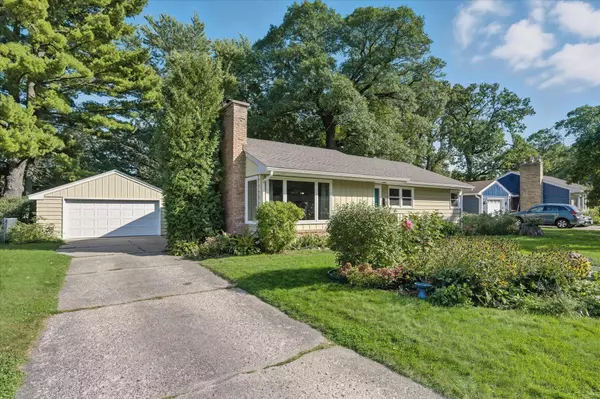For more information regarding the value of a property, please contact us for a free consultation.
3916 Hampshire AVE N Crystal, MN 55427
Want to know what your home might be worth? Contact us for a FREE valuation!
Our team is ready to help you sell your home for the highest possible price ASAP
Key Details
Property Type Single Family Home
Sub Type Single Family Residence
Listing Status Sold
Purchase Type For Sale
Square Footage 2,051 sqft
Price per Sqft $173
Subdivision Gaulkes 3Rd Add
MLS Listing ID 6787529
Sold Date 11/13/25
Bedrooms 4
Full Baths 1
Three Quarter Bath 1
Year Built 1953
Annual Tax Amount $4,276
Tax Year 2025
Contingent None
Lot Size 10,454 Sqft
Acres 0.24
Lot Dimensions 10,454
Property Sub-Type Single Family Residence
Property Description
Welcome to this charming, immaculately maintained home that beautifully blends classic character with modern updates. Featuring three spacious bedrooms on one level, hardwood floors throughout the main level, and an open and spacious kitchen, this home is perfect for entertaining and everyday life. The newly finished lower level features a large family room and recreation space, as well as an additional fourth bedroom. The backyard is your own private oasis, with stunning native perennial gardens that are a gardener's dream, lovingly cultivated by the seller and designed to thrive year after year. Relax on the spacious patio or unwind in the hot tub—this is a true backyard sanctuary. This home is move-in ready, with many updates throughout, including high-quality vinyl windows, a newer furnace and water heater, and a brand new roof installed in 2025! Fifteen minutes from downtown Minneapolis and minutes from a variety of shopping and dining, you won't want to miss it!
Location
State MN
County Hennepin
Zoning Residential-Single Family
Rooms
Basement Egress Window(s), Finished, Partially Finished, Storage Space
Dining Room Informal Dining Room
Interior
Heating Forced Air
Cooling Central Air
Fireplaces Number 2
Fireplaces Type Brick, Living Room, Wood Burning
Fireplace Yes
Appliance Dishwasher, Dryer, Exhaust Fan, Gas Water Heater, Microwave, Range, Refrigerator, Stainless Steel Appliances, Washer
Exterior
Parking Features Detached
Garage Spaces 2.0
Fence Partial
Roof Type Age 8 Years or Less
Building
Lot Description Many Trees
Story One
Foundation 1212
Sewer City Sewer/Connected
Water City Water/Connected
Level or Stories One
Structure Type Vinyl Siding
New Construction false
Schools
School District Robbinsdale
Read Less





