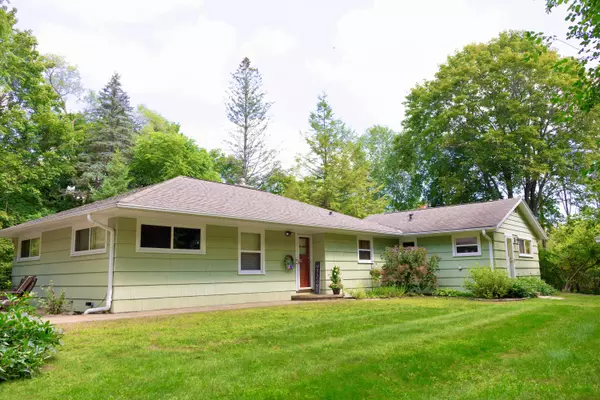Bought with Shorewest Realtors, Inc.
For more information regarding the value of a property, please contact us for a free consultation.
11966 N Springdale Ct Mequon, WI 53092
Want to know what your home might be worth? Contact us for a FREE valuation!
Our team is ready to help you sell your home for the highest possible price ASAP
Key Details
Property Type Single Family Home
Listing Status Sold
Purchase Type For Sale
Square Footage 2,028 sqft
Price per Sqft $212
MLS Listing ID 1931917
Sold Date 11/14/25
Style 1 Story
Bedrooms 2
Full Baths 2
Year Built 1952
Annual Tax Amount $2,871
Tax Year 2024
Lot Size 0.910 Acres
Acres 0.91
Property Description
Drive up the driveway and watch this Mequon oasis come into focus!Looking for peace & renewal? Look no further. This magical 2028 sq.ft homefeatures 2 beds, 2 baths & abundance of privacy & serenity. Spacious layoutprovides bright & airy rooms throughout. Kitchen offers custom woodcabinetry & peninsula seating that flows effortlessly into dining room.Enjoy the warmth of the brick fireplace from dining room or get comfy in theadjacent great room. Living room features 2 large picture windows andsecond brick fireplace. Property creates a relaxing outdoor retreat thatboasts features like cozy fire-pit, large patio, lush greenery & beautifulflowers. Lower level has great room plus 2 rooms that may be used asoffice,den,or 3rd bedroom if block windows converted back to egress
Location
State WI
County Ozaukee
Zoning Residential
Rooms
Basement Crawl Space, Partial, Partially Finished, Sump Pump
Interior
Interior Features 2 or more Fireplaces, Cable TV Available, High Speed Internet, Kitchen Island, Natural Fireplace, Pantry, Simulated Wood Floors
Heating Natural Gas
Cooling Central Air, Forced Air
Flooring No
Appliance Dishwasher, Dryer, Oven, Range, Refrigerator, Washer, Water Softener Rented
Exterior
Exterior Feature Wood
Garage Spaces 2.5
Accessibility Bedroom on Main Level, Full Bath on Main Level, Laundry on Main Level
Building
Lot Description Corner Lot, Wooded
Architectural Style Ranch
Schools
Elementary Schools Oriole Lane
Middle Schools Steffen
High Schools Homestead
School District Mequon-Thiensville
Read Less

Copyright 2025 Multiple Listing Service, Inc. - All Rights Reserved



