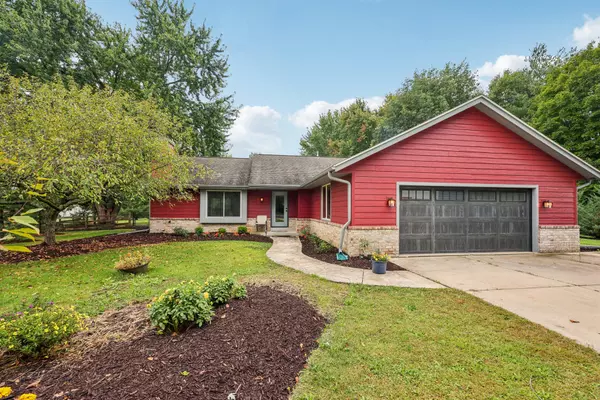Bought with Compass RE WI-Tosa
For more information regarding the value of a property, please contact us for a free consultation.
950 S Whitaker Ct Summit, WI 53066
Want to know what your home might be worth? Contact us for a FREE valuation!
Our team is ready to help you sell your home for the highest possible price ASAP
Key Details
Property Type Single Family Home
Listing Status Sold
Purchase Type For Sale
Square Footage 1,856 sqft
Price per Sqft $309
Subdivision Lincolnwood West
MLS Listing ID 1937102
Sold Date 11/14/25
Style 1 Story
Bedrooms 3
Full Baths 3
Year Built 1991
Annual Tax Amount $4,235
Tax Year 2024
Lot Size 1.280 Acres
Acres 1.28
Property Description
Better than new! Every detail has been attended to in this impeccably updated & well kept ranch home located in the award winning Kettle Moraine School District. The beautifully & thoughtfully landscaped 1.2 acre lot has nearly 3/4 acres of fenced area. Almost everything inside and out is 10 years old or less. Quality hardwoods and custom features give the entire home warmth & charm. Lovely updated kitchen has abundant south facing windows overlooking the expansive yard. Both main level baths have impressive custom tile work & custom vanities. Attractive Acacia floors running through most of the main level. were just refinished. Recently refreshed lower level with full bath offers opportunity for guests & entertainment. Long list of updates. This home must be seen to be appreciated.
Location
State WI
County Waukesha
Zoning Residential
Rooms
Basement Block, Full, Partially Finished, Radon Mitigation, Shower, Sump Pump
Interior
Interior Features Electric Fireplace, Gas Fireplace, High Speed Internet, Vaulted Ceiling(s), Wood Floors
Heating Natural Gas
Cooling Central Air, Forced Air
Flooring No
Appliance Dishwasher, Disposal, Dryer, Range, Refrigerator, Washer, Water Softener Owned
Exterior
Exterior Feature Brick, Fiber Cement, Low Maintenance Trim
Parking Features Electric Door Opener
Garage Spaces 2.5
Accessibility Bedroom on Main Level, Full Bath on Main Level, Laundry on Main Level, Level Drive, Open Floor Plan, Stall Shower
Building
Lot Description Cul-De-Sac
Architectural Style Ranch
Schools
Elementary Schools Dousman
Middle Schools Kettle Moraine
High Schools Kettle Moraine
School District Kettle Moraine
Read Less

Copyright 2025 Multiple Listing Service, Inc. - All Rights Reserved



