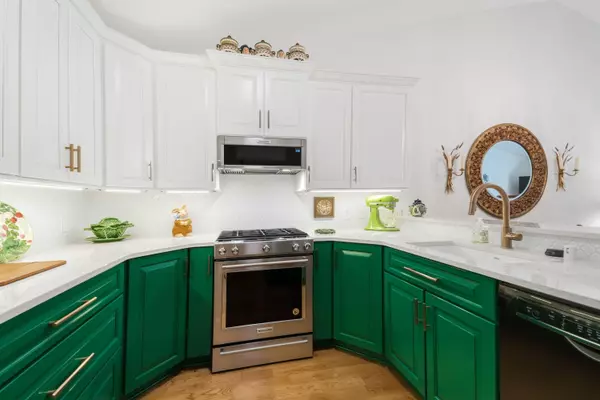Bought with Century 21 Moves
For more information regarding the value of a property, please contact us for a free consultation.
2135 Pine Ridge Ct Unit D Grafton, WI 53024
Want to know what your home might be worth? Contact us for a FREE valuation!
Our team is ready to help you sell your home for the highest possible price ASAP
Key Details
Property Type Condo
Listing Status Sold
Purchase Type For Sale
Square Footage 1,665 sqft
Price per Sqft $186
MLS Listing ID 1938000
Sold Date 11/14/25
Style Two Story
Bedrooms 3
Full Baths 2
Condo Fees $230
Year Built 1999
Annual Tax Amount $2,866
Tax Year 2024
Property Description
Welcome to Pine Ridge! This beautifully updated 3-bedroom, 2-bath condo offers a bright, open layout with thoughtful updates and sunny southern exposure.Kitchen is a chef's dream, featuring a SS gas range, classic custom cabinetry, quartz countertops, and tile backsplash. Impressive vaulted great room with custom fireplace surround, flows seamlessly to a private balcony with wooded views.Spacious primary suite with walk-in closet. 2 additional bedrooms and full bath provide flexibility for guests or home office. Newer in-unit washer/dryer and attached 1-car garage w/ epoxy finish. Enjoy all the amenities Pine Ridge has to offer including clubhouse, fitness room, hot tub/spa, and an outdoor pool.Minutes from downtown Grafton and historic Cedarburg. Move right in!
Location
State WI
County Ozaukee
Zoning RES
Rooms
Basement None
Interior
Heating Natural Gas
Cooling Central Air, Forced Air
Flooring No
Appliance Dishwasher, Disposal, Dryer, Microwave, Oven, Range, Refrigerator, Washer, Water Softener Rented
Exterior
Exterior Feature Brick, Low Maintenance Trim, Vinyl
Parking Features Private Garage
Garage Spaces 1.0
Amenities Available Clubhouse, Exercise Room, Outdoor Pool, Spa/Hot Tub
Building
Unit Features Balcony,Gas Fireplace,High Speed Internet,In-Unit Laundry,Private Entry,Vaulted Ceiling(s),Walk-In Closet(s)
Entry Level 1 Story
Schools
Elementary Schools Thorson
Middle Schools Webster
High Schools Cedarburg
School District Cedarburg
Others
Pets Allowed Y
Pets Allowed Cat(s) OK
Read Less

Copyright 2025 Multiple Listing Service, Inc. - All Rights Reserved



