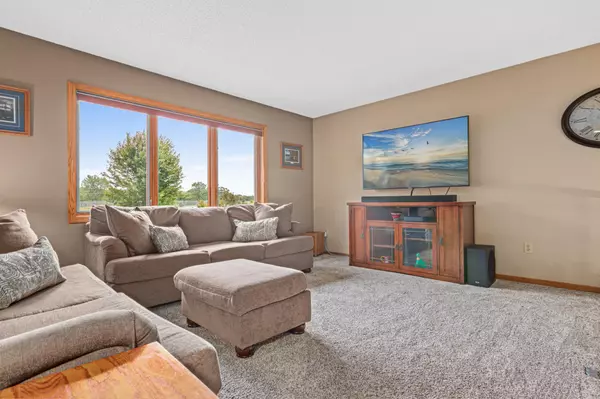For more information regarding the value of a property, please contact us for a free consultation.
14395 Partridge ST NW Andover, MN 55304
Want to know what your home might be worth? Contact us for a FREE valuation!
Our team is ready to help you sell your home for the highest possible price ASAP
Key Details
Property Type Single Family Home
Sub Type Single Family Residence
Listing Status Sold
Purchase Type For Sale
Square Footage 1,516 sqft
Price per Sqft $280
Subdivision The Oaks
MLS Listing ID 6787042
Sold Date 11/14/25
Bedrooms 4
Full Baths 1
Three Quarter Bath 1
Year Built 1989
Annual Tax Amount $2,949
Tax Year 2025
Contingent None
Lot Size 0.690 Acres
Acres 0.69
Lot Dimensions 151x261x216x87
Property Sub-Type Single Family Residence
Property Description
Welcome to this lovely Andover home with a bright and open floor plan and warm and inviting spaces throughout. Snuggle up in either the living room, family room or step outside to the newer maintenance-free deck with an attached patio, complete with a ceiling fan, lovely café lights, hot tub, and a gas firepit—perfect for entertaining! The huge private yard includes a second firepit and space for horseshoes and is ideal for outdoor fun. This home is conveniently located close to trails, schools, shops, and the community center. Additional highlights include a detached two-car heated garage, a carport, and two outdoor storage sheds. Inside, enjoy newer carpet and beautifully renovated bathroom, showcasing pride of ownership. This home is ready for you to make it your own!
Location
State MN
County Anoka
Zoning Residential-Single Family
Rooms
Basement Daylight/Lookout Windows, Finished, Full
Dining Room Breakfast Area, Informal Dining Room
Interior
Heating Forced Air
Cooling Central Air
Fireplaces Number 1
Fireplace Yes
Appliance Dishwasher, Dryer, Microwave, Range, Refrigerator, Washer
Exterior
Parking Features Attached Garage, Detached, Concrete, Garage Door Opener
Garage Spaces 4.0
Fence None
Roof Type Asphalt
Building
Lot Description Many Trees
Story Four or More Level Split
Foundation 966
Sewer City Sewer/Connected
Water City Water/Connected
Level or Stories Four or More Level Split
Structure Type Brick/Stone,Metal Siding,Vinyl Siding,Wood Siding
New Construction false
Schools
School District Anoka-Hennepin
Read Less





