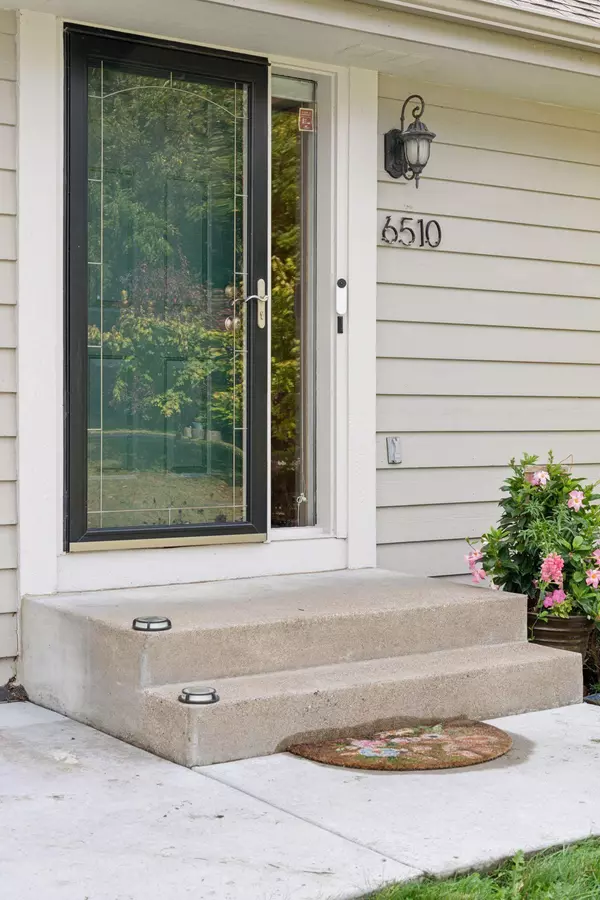For more information regarding the value of a property, please contact us for a free consultation.
6510 Glacier LN N Maple Grove, MN 55311
Want to know what your home might be worth? Contact us for a FREE valuation!
Our team is ready to help you sell your home for the highest possible price ASAP
Key Details
Property Type Single Family Home
Sub Type Single Family Residence
Listing Status Sold
Purchase Type For Sale
Square Footage 2,437 sqft
Price per Sqft $202
Subdivision Camelot Gate
MLS Listing ID 6766725
Sold Date 11/17/25
Bedrooms 3
Full Baths 1
Three Quarter Bath 2
Year Built 1989
Annual Tax Amount $5,499
Tax Year 2025
Contingent None
Lot Size 10,018 Sqft
Acres 0.23
Lot Dimensions 100x100x101x97
Property Sub-Type Single Family Residence
Property Description
Gorgeous updated rambler with high-end finishes throughout. Main floor features a gourmet kitchen with granite countertops, stainless steel appliances, tiled backsplash, and custom soft-close cabinetry. Natural bamboo floors, a four-season porch, and a new sliding door to a new deck showcase views of protected wetlands and wildlife. Primary suite with remodeled bath, plus a second bedroom with updated bath. Both bedrooms have recently been fitted with new closet systems. The walkout lower level offers a family room, bedroom, ¾ bath, laundry, screened porch, and abundant storage/workshop space.
Extensive updates include: $30K solar panels (only visible from the backyard), kitchen remodel & bamboo floors (2018), remodeled primary bath, newer carpet (2018), wood blinds, five new Anderson windows, on-demand water heater, EV charger in garage, roof (2019), gutters with leaf guards (2020 with underground drainage), sump pump drain, furnace motor (2020), and replaced porch screens. Near trails and Fish Lake. Move-in ready!
Location
State MN
County Hennepin
Zoning Residential-Single Family
Rooms
Basement Egress Window(s), Finished, Storage Space, Walkout
Interior
Heating Baseboard, Forced Air
Cooling Central Air
Fireplaces Number 2
Fireplaces Type Brick, Family Room, Living Room, Wood Burning
Fireplace Yes
Appliance Dishwasher, Dryer, Range, Refrigerator, Stainless Steel Appliances, Washer
Exterior
Parking Features Attached Garage, Asphalt
Garage Spaces 2.0
Waterfront Description Pond
Roof Type Age 8 Years or Less
Building
Story One
Foundation 1376
Sewer City Sewer - In Street
Water City Water/Connected
Level or Stories One
Structure Type Wood Siding
New Construction false
Schools
School District Osseo
Read Less





