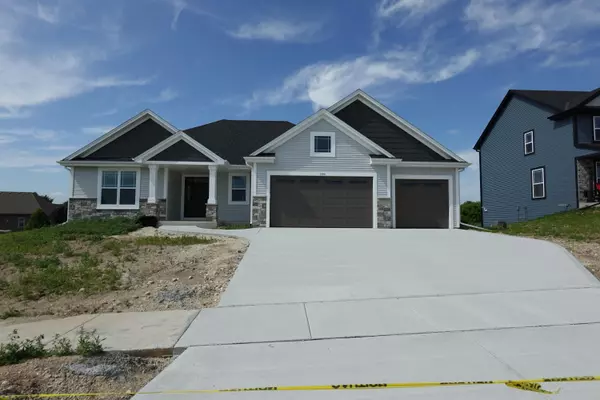Bought with Homestead Advisors
For more information regarding the value of a property, please contact us for a free consultation.
1790 Arbor Vista Pl West Bend, WI 53095
Want to know what your home might be worth? Contact us for a FREE valuation!
Our team is ready to help you sell your home for the highest possible price ASAP
Key Details
Property Type Single Family Home
Listing Status Sold
Purchase Type For Sale
Square Footage 2,004 sqft
Price per Sqft $275
Subdivision Creekside-5
MLS Listing ID 1885378
Sold Date 11/13/25
Style 1 Story,Exposed Basement
Bedrooms 3
Full Baths 2
Year Built 2024
Tax Year 2024
Lot Size 0.280 Acres
Acres 0.28
Lot Dimensions 12,013 square feet
Property Description
3 bedrooms/2 full baths/Full exposure/ranch. Windows/patio door in exposure. Basement drain/vent rough-in for future full bath. Master bath shower stall w/ceramic tiled walls/double sinks/granite vanity tops. Two sinks family bath. Large WIC master suite. 9' main floor ceilings: pitched in foyer, living rm, kitchen, dinette/tray ceiling master bedroom. Kitchen cabinets are staggered w/cabinet crown moulding/granite countertops/island w/sink/pantry closet. Laundry/mudroom w/drywall lockers, cabinets & sink. Covered front porch w/prairie-style box posts. Double side-lights, 6-panel entry door/transom window/keypad deadbolt. 3-car garage w/lg storage area (16'5'' x 12'1'')/openers/remotes/keypad. Concrete driveway, walkway to front entry included.
Location
State WI
County Washington
Zoning residential
Rooms
Basement Full, Full Size Windows, Poured Concrete, Radon Mitigation, Stubbed for Bathroom, Sump Pump, Walk Out/Outer Door
Interior
Interior Features Gas Fireplace, Kitchen Island, Pantry, Simulated Wood Floors, Vaulted Ceiling(s), Walk-In Closet(s), Wood Floors
Heating Natural Gas
Cooling Central Air, Forced Air
Flooring No
Appliance Dishwasher, Disposal, Microwave
Exterior
Exterior Feature Low Maintenance Trim, Stone, Vinyl
Parking Features Electric Door Opener
Garage Spaces 3.0
Accessibility Bedroom on Main Level, Full Bath on Main Level, Laundry on Main Level, Open Floor Plan
Building
Lot Description Rural, Sidewalk
Architectural Style Ranch
Schools
Middle Schools Badger
School District West Bend
Read Less

Copyright 2025 Multiple Listing Service, Inc. - All Rights Reserved



