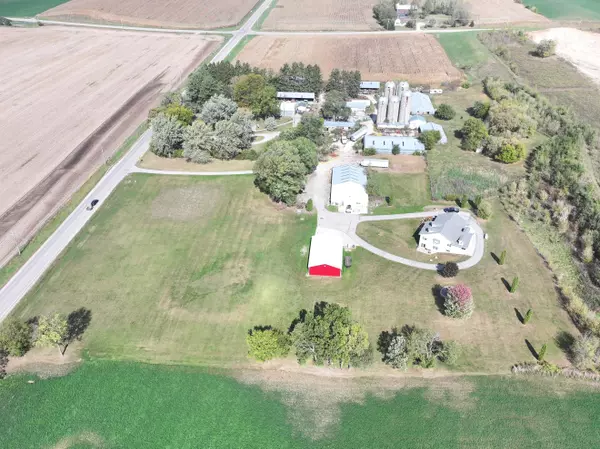Bought with Wayne Hayes Real Estate LLC
For more information regarding the value of a property, please contact us for a free consultation.
N3530 County Road G - Jefferson, WI 53538
Want to know what your home might be worth? Contact us for a FREE valuation!
Our team is ready to help you sell your home for the highest possible price ASAP
Key Details
Property Type Single Family Home
Listing Status Sold
Purchase Type For Sale
Square Footage 2,172 sqft
Price per Sqft $345
MLS Listing ID 1937311
Sold Date 11/17/25
Style 1 Story
Bedrooms 3
Full Baths 2
Half Baths 1
Year Built 2006
Annual Tax Amount $5,024
Tax Year 2024
Lot Size 4.950 Acres
Acres 4.95
Property Description
Built in 2006 by local craftsman Jon Bound, this home built with accessibility in mind. 1672 sq. ft. on main level w/2 BR, main floor laundry, primary en-suite w/large walk-in closet & no-curb shower, open concept kitchen/dining & living space. Cathedral ceilings w/dormers provide natural light. Westerly views are fantastic, looking over entire property not to mention the sunsets! The two outbuildings will be a big draw for the person who loves their toys. Newer 60x36 Cleary pole building w/concrete w/3 phase electric & combination shop/storage area that is 52 x 100 also w/ 3 phase electric. Shop is any guys dream w/ vehicle lift, paint room, sand blast room, office & lots of space to work. Heated area is 52x42 & dry storage is 52x58. What more can you ask for? Something for everyone.
Location
State WI
County Jefferson
Zoning A3 & N
Rooms
Basement 8+ Ceiling, Full, Full Size Windows, Partially Finished, Shower, Sump Pump, Walk Out/Outer Door
Interior
Interior Features Kitchen Island, Pantry, Skylight, Vaulted Ceiling(s), Walk-In Closet(s), Wood Floors
Heating Propane Gas
Cooling Central Air, Forced Air
Flooring No
Appliance Dishwasher, Dryer, Microwave, Oven, Range, Refrigerator, Washer, Water Softener Owned
Exterior
Exterior Feature Vinyl
Parking Features Electric Door Opener
Garage Spaces 2.0
Accessibility Bedroom on Main Level, Full Bath on Main Level, Grab Bars in Bath, Laundry on Main Level, Open Floor Plan, Ramped or Level Entrance, Ramped or Level from Garage, Roll in Shower
Building
Lot Description Rural
Architectural Style Cape Cod
Schools
Middle Schools Fort Atkinson
High Schools Fort Atkinson
School District Fort Atkinson
Read Less

Copyright 2025 Multiple Listing Service, Inc. - All Rights Reserved



