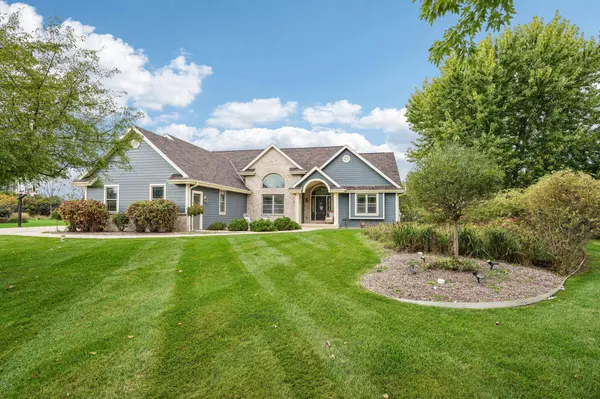Bought with First Weber Inc - Delafield
For more information regarding the value of a property, please contact us for a free consultation.
W344N6731 Jorgenson Way Oconomowoc, WI 53066
Want to know what your home might be worth? Contact us for a FREE valuation!
Our team is ready to help you sell your home for the highest possible price ASAP
Key Details
Property Type Single Family Home
Listing Status Sold
Purchase Type For Sale
Square Footage 4,274 sqft
Price per Sqft $184
Subdivision Bayview Estates
MLS Listing ID 1939166
Sold Date 11/18/25
Style 1 Story
Bedrooms 3
Full Baths 3
Half Baths 1
HOA Fees $33/ann
Year Built 2005
Annual Tax Amount $5,172
Tax Year 2024
Lot Size 0.680 Acres
Acres 0.68
Property Description
Welcome to this stunning split-level ranch in sought-after Bayview Estates (Arrowhead)! From the moment you arrive, the curb appeal shines--w/ beautiful landscaping ('22), updated painting ('22) new roof & gutters, & downspouts ('23). Inside, vaulted ceilings, beautiful woodwork, & a warm gas fireplace create a welcoming main level. Downstairs, the ultimate entertaining space awaits w/ a second fireplace, large bar, & kegerator. The spacious primary suite and first-floor laundry add everyday ease. You'll find 2 more BRs on the main level along with 2 bonus rooms for sleep, office or play in LL. Step outside to your private backyard retreat w/ a well-maintained in-ground pool (new liner being installed). A new furnace ('23) & pride of ownership make this a true gem for living & entertaining
Location
State WI
County Waukesha
Zoning RES
Rooms
Basement Full, Full Size Windows, Partially Finished, Poured Concrete, Radon Mitigation, Shower, Sump Pump
Interior
Interior Features 2 or more Fireplaces, Cable TV Available, Gas Fireplace, High Speed Internet, Pantry, Skylight, Vaulted Ceiling(s), Walk-In Closet(s), Wood Floors
Heating Natural Gas
Cooling Central Air, Forced Air
Flooring No
Appliance Dishwasher, Disposal, Microwave, Oven, Range, Refrigerator, Water Softener Rented
Exterior
Exterior Feature Brick, Fiber Cement
Parking Features Electric Door Opener
Garage Spaces 3.5
Accessibility Bedroom on Main Level, Full Bath on Main Level, Laundry on Main Level, Open Floor Plan, Stall Shower
Building
Architectural Style Ranch
Schools
Elementary Schools Stone Bank
High Schools Arrowhead
School District Arrowhead Uhs
Read Less

Copyright 2025 Multiple Listing Service, Inc. - All Rights Reserved



