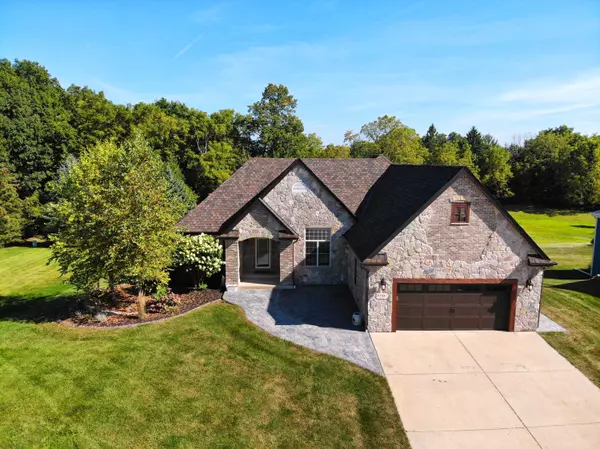Bought with Doperalski Realty & Associates, LLC
For more information regarding the value of a property, please contact us for a free consultation.
2731 Bartels Dr Mount Pleasant, WI 53406
Want to know what your home might be worth? Contact us for a FREE valuation!
Our team is ready to help you sell your home for the highest possible price ASAP
Key Details
Property Type Single Family Home
Listing Status Sold
Purchase Type For Sale
Square Footage 3,656 sqft
Price per Sqft $185
Subdivision Bartel'S Creekside Estate
MLS Listing ID 1935786
Sold Date 11/19/25
Style 1 Story,Exposed Basement
Bedrooms 4
Full Baths 3
HOA Fees $20/ann
Year Built 2003
Annual Tax Amount $9,190
Tax Year 2024
Lot Size 0.300 Acres
Acres 0.3
Property Description
Sophisticated design meets luxury living in this stunning split ranch. Enter through a grand foyer into a vaulted great room anchored by a stone & brick gas fireplace. The chef's kitchen is a masterpiece with a leathered quartzite island, marble countertops/backsplash, Sub-Zero 48'' refrigerator, 60'' Thermador oven/range, and Viking French door oven. Formal dining with maple floors opens to a covered balcony with tranquil views. Step-saving main level laundry for everyday ease. The lavish primary suite boasts a WIC and a spa-inspired bath with a walk-in shower, jacuzzi tub, and dual vanities. An entertainer's dream, the lower level offers a granite wet bar, GFP, guest suite, full bath, and custom office. Maintenance-free exterior ensures timeless elegance and ease. View the video!
Location
State WI
County Racine
Zoning Residential
Rooms
Basement 8+ Ceiling, Finished, Full Size Windows, Shower, Sump Pump, Walk Out/Outer Door
Interior
Interior Features 2 or more Fireplaces, Cable TV Available, Gas Fireplace, High Speed Internet, Kitchen Island, Natural Fireplace, Pantry, Simulated Wood Floors, Vaulted Ceiling(s), Walk-In Closet(s), Wood Floors
Heating Natural Gas
Cooling Central Air, Forced Air
Flooring No
Appliance Dishwasher, Other, Oven, Range, Refrigerator, Water Softener Owned
Exterior
Exterior Feature Brick, Low Maintenance Trim, Pressed Board, Stone
Parking Features Electric Door Opener
Garage Spaces 2.75
Accessibility Bedroom on Main Level, Full Bath on Main Level, Laundry on Main Level, Open Floor Plan
Building
Lot Description Adjacent to Park/Greenway, Wooded
Architectural Style Contemporary, Ranch
Schools
Elementary Schools Gifford K-8
Middle Schools Gifford K-8
High Schools Case
School District Racine Unified
Read Less

Copyright 2025 Multiple Listing Service, Inc. - All Rights Reserved



