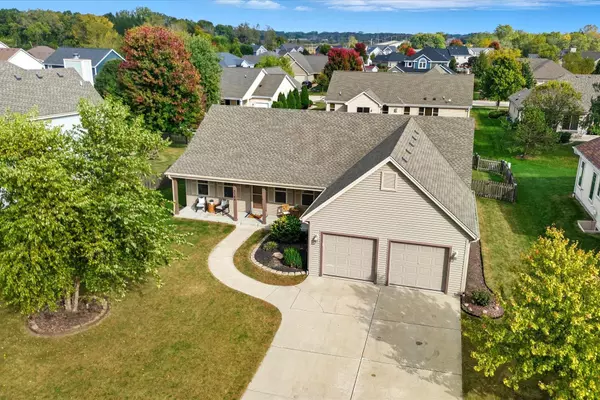Bought with Shorewest Realtors - South Metro
For more information regarding the value of a property, please contact us for a free consultation.
9748 S Rustic Pl Oak Creek, WI 53154
Want to know what your home might be worth? Contact us for a FREE valuation!
Our team is ready to help you sell your home for the highest possible price ASAP
Key Details
Property Type Single Family Home
Listing Status Sold
Purchase Type For Sale
Square Footage 1,728 sqft
Price per Sqft $304
MLS Listing ID 1938229
Sold Date 11/21/25
Style 1 Story
Bedrooms 3
Full Baths 2
HOA Fees $10/ann
Year Built 2006
Annual Tax Amount $6,735
Tax Year 2024
Lot Size 0.280 Acres
Acres 0.28
Property Description
Welcome home to this stunning 3 bedroom, 2 bath ranch in a highly sought-after Oak Creek neighborhood! Built in 2006 and lovingly cared for by the same owner for the past 18 years, this home blends comfort, warmth, and functionality. The open-concept layout features a bright living room filled with natural light and a cozy stone fireplace. A versatile den offers the ideal space for a home office or reading nook. Enjoy first-floor laundry, a fenced-in backyard, and a spacious basement ready to be finished into your dream rec room, gym, or theater. Relax on the charming front porch and take in the peaceful neighborhood setting--all just minutes from shopping, dining, I-41, General Mitchell, and scenic Bender Park on Lake Michigan!
Location
State WI
County Milwaukee
Zoning R
Rooms
Basement 8+ Ceiling, Full, Poured Concrete, Radon Mitigation, Sump Pump
Interior
Interior Features Gas Fireplace, Kitchen Island, Pantry, Walk-In Closet(s)
Heating Natural Gas, Propane Gas
Cooling Central Air, Forced Air
Flooring No
Appliance Dishwasher, Dryer, Microwave, Oven, Range, Refrigerator, Washer
Exterior
Exterior Feature Aluminum Siding, Vinyl
Parking Features Electric Door Opener
Garage Spaces 2.0
Accessibility Bedroom on Main Level, Full Bath on Main Level, Laundry on Main Level, Level Drive, Open Floor Plan
Building
Lot Description Fenced Yard
Architectural Style Ranch
Schools
High Schools Oak Creek
School District Oak Creek-Franklin Joint
Read Less

Copyright 2025 Multiple Listing Service, Inc. - All Rights Reserved



