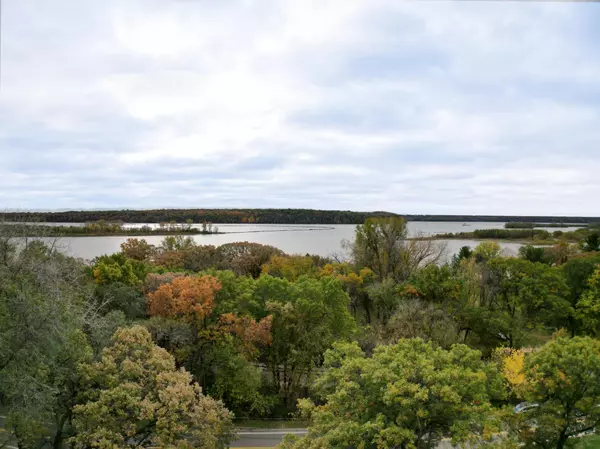For more information regarding the value of a property, please contact us for a free consultation.
8412 115th ST S Cottage Grove, MN 55016
Want to know what your home might be worth? Contact us for a FREE valuation!
Our team is ready to help you sell your home for the highest possible price ASAP
Key Details
Property Type Single Family Home
Sub Type Single Family Residence
Listing Status Sold
Purchase Type For Sale
Square Footage 2,118 sqft
Price per Sqft $169
Subdivision Houses Island View
MLS Listing ID 6807986
Sold Date 11/21/25
Bedrooms 4
Full Baths 1
Half Baths 1
Year Built 1976
Annual Tax Amount $4,463
Tax Year 2025
Contingent None
Lot Size 0.700 Acres
Acres 0.7
Lot Dimensions 314x103x294x100
Property Sub-Type Single Family Residence
Property Description
Come enjoy this secluded home, privately nestled on 0.7 acres of wooded land with winter views overlooking the Mississippi River. The Exterior features a spacious deck with a view of the underground pool, perfect for relaxing or entertaining. Enter through the walk-out basement into an expansive living area, generous bedrooms, soaring vaulted ceilings, and a catwalk that overlooks the living room and kitchen. This serene setting offers the perfect opportunity to add your personal touch and create a truly magnificent living experience.
Location
State MN
County Washington
Zoning Residential-Single Family
Body of Water Mississippi River
Rooms
Basement Block, Finished, Full, Partially Finished, Walkout
Dining Room Informal Dining Room
Interior
Heating Forced Air
Cooling Central Air
Fireplaces Number 1
Fireplaces Type Brick, Living Room, Wood Burning
Fireplace Yes
Appliance Dishwasher, Disposal, Dryer, Electric Water Heater, Humidifier, Microwave, Range, Refrigerator, Washer, Water Softener Owned
Exterior
Parking Features Attached Garage, Asphalt, Tuckunder Garage
Garage Spaces 2.0
Fence Full, Wood
Pool Below Ground, Heated, Outdoor Pool
Waterfront Description River Front
View Y/N River
View River
Roof Type Asphalt
Road Frontage Yes
Building
Lot Description Many Trees
Story One and One Half
Foundation 1214
Sewer Septic System Compliant - Yes
Water City Water/Connected
Level or Stories One and One Half
Structure Type Brick/Stone,Wood Siding
New Construction false
Schools
School District South Washington County
Read Less





