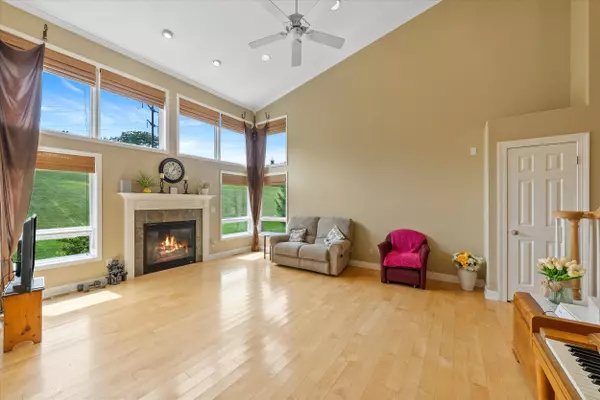Bought with Realty One Group Luminous
For more information regarding the value of a property, please contact us for a free consultation.
N15W29972 Brookstone Cir Delafield, WI 53072
Want to know what your home might be worth? Contact us for a FREE valuation!
Our team is ready to help you sell your home for the highest possible price ASAP
Key Details
Property Type Single Family Home
Listing Status Sold
Purchase Type For Sale
Square Footage 2,669 sqft
Price per Sqft $234
MLS Listing ID 1929562
Sold Date 11/20/25
Style 2 Story,Exposed Basement
Bedrooms 4
Full Baths 2
Half Baths 1
HOA Fees $12/ann
Year Built 2002
Annual Tax Amount $4,703
Tax Year 2024
Lot Size 0.920 Acres
Acres 0.92
Lot Dimensions sloping hilltop
Property Description
CAN'T BE DUPLICATED! DON'T JUST TAKE MY WORD FOR IT, CHECK IT OUT YOURSELF...YOU WON'T FIND A MORE MODERN 4 BDRM HOME, ON AN ACRE WITH A 3 CAR ATTACHED GARAGE IN ALL OF DELAFIELD OR PEWAUKEE FOR UNDER $750K! NOW CONSIDER THIS HOME IS UNDER $640K, SITS ON NEARLY 1 ACRE+BACKS UP TO UNBUILDABLE LAND OFF OF GOLF RD, W/NEARLY 2700 FINISHED SQ FT, LL W/EGRESS WINDOWS, WORKSHOP, LOADS OF STORAGE+ROUGHED IN FOR FULL 3RD BATH,MAINFLOOR LAUNDRY, MAINFLOOR MASTER SUITE W/WIC+ WHIRLPOOL, LARGE EAT-IN KIT W/PANTRY+BREAKFAST BAR, ALL APPLIANCES INCLUDED, 2 STORY GREAT ROOM W/LOFT+ NEW FIREPLACE, CENTRAL VAC, HUGE CONCRETE DRIVEWAY, MATURELY LANDSCAPED LOT, NEW INSULATED AND OVERSIZED GARAGE DOORS,NEW ROOF,NEW FURNACE,NEW WTR HTR,NEW EXT PAINT,NEW WINDOWS+1YR WRRTY TOO! MOTIVATED SELLERS ARE RELOCATING!
Location
State WI
County Waukesha
Zoning Residential
Rooms
Basement 8+ Ceiling, Full, Full Size Windows, Partially Finished, Poured Concrete, Radon Mitigation
Interior
Interior Features Cable TV Available, Gas Fireplace, High Speed Internet, Hot Tub, Pantry, Simulated Wood Floors, Split Bedrooms, Vaulted Ceiling(s), Walk-In Closet(s), Wood Floors
Heating Natural Gas
Cooling Central Air, Forced Air
Flooring No
Appliance Dishwasher, Disposal, Dryer, Microwave, Oven, Range, Refrigerator, Washer, Water Softener Owned
Exterior
Exterior Feature Fiber Cement
Parking Features Electric Door Opener
Garage Spaces 3.5
Accessibility Bedroom on Main Level, Full Bath on Main Level, Laundry on Main Level, Level Drive
Building
Lot Description View of Water
Architectural Style Contemporary
Schools
Middle Schools Kettle Moraine
High Schools Kettle Moraine
School District Kettle Moraine
Read Less

Copyright 2025 Multiple Listing Service, Inc. - All Rights Reserved



