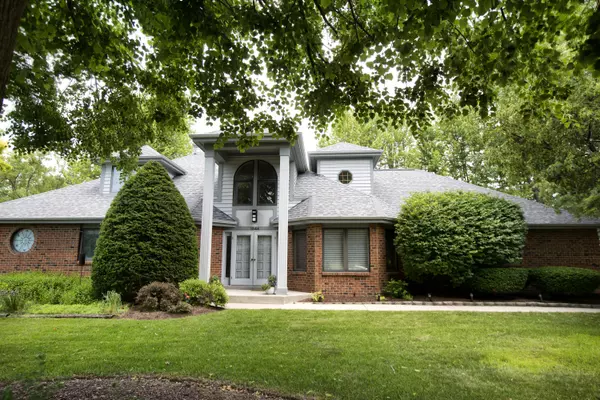Bought with Coldwell Banker Realty
For more information regarding the value of a property, please contact us for a free consultation.
1844 W Brantwood Ct Glendale, WI 53209
Want to know what your home might be worth? Contact us for a FREE valuation!
Our team is ready to help you sell your home for the highest possible price ASAP
Key Details
Property Type Single Family Home
Listing Status Sold
Purchase Type For Sale
Square Footage 4,333 sqft
Price per Sqft $149
MLS Listing ID 1924228
Sold Date 11/21/25
Style Multi-Level
Bedrooms 6
Full Baths 4
Year Built 1990
Annual Tax Amount $14,373
Tax Year 2024
Lot Size 0.390 Acres
Acres 0.39
Property Description
SHOWINGS TO RESUME! Soaring ceilings & a bright, light-filled interior welcome you to this stunning custom designed home featuring a 2-story sunroom addition overlooking a tranquil water feature. The chef's kitchen designed by Hoffman Builders boasts a large island with abundant cabinetry & drawers. King-sized primary suite offers a WIC & spa-like ensuite with soaking tub & walk-in tiled shower as well as separate vanity area with storage. Main floor offers an office, formal DR, Great Room with GFP & utility room. The upper floor has 2 BR's with full BA & the LL provides an in-law suite with 2 BR's, sitting area & full kitchen. Enjoy outdoor living with a deck off the sunroom with Pergola & patio below. 3.5-car attached garage. A must see home for those that appreciate quality.
Location
State WI
County Milwaukee
Zoning RES
Rooms
Basement Full, Full Size Windows, Poured Concrete, Sump Pump, Walk Out/Outer Door
Interior
Interior Features Cable TV Available, High Speed Internet, Kitchen Island, Natural Fireplace, Security System, Split Bedrooms, Vaulted Ceiling(s), Walk-In Closet(s), Wood Floors
Heating Natural Gas
Cooling Central Air, Forced Air
Flooring No
Appliance Dishwasher, Disposal, Dryer, Oven, Range, Refrigerator, Washer
Exterior
Exterior Feature Brick, Low Maintenance Trim
Parking Features Electric Door Opener
Garage Spaces 3.5
Waterfront Description Pond
Accessibility Bedroom on Main Level, Full Bath on Main Level, Laundry on Main Level, Open Floor Plan
Building
Lot Description Cul-De-Sac
Water Pond
Architectural Style Contemporary
Schools
Elementary Schools Parkway
Middle Schools Glen Hills
High Schools Nicolet
School District Glendale-River Hills
Read Less

Copyright 2025 Multiple Listing Service, Inc. - All Rights Reserved



