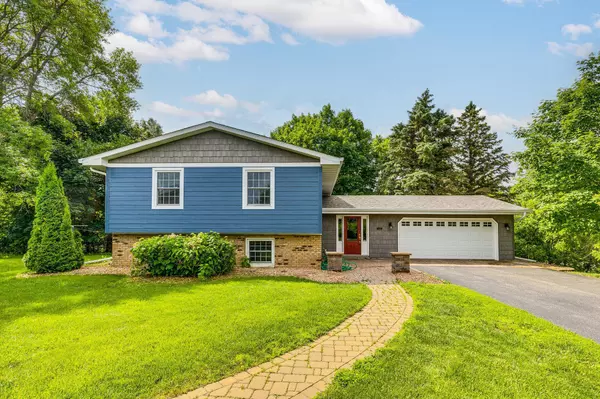For more information regarding the value of a property, please contact us for a free consultation.
989 Kadler AVE NE Saint Michael, MN 55376
Want to know what your home might be worth? Contact us for a FREE valuation!
Our team is ready to help you sell your home for the highest possible price ASAP
Key Details
Property Type Single Family Home
Sub Type Single Family Residence
Listing Status Sold
Purchase Type For Sale
Square Footage 2,507 sqft
Price per Sqft $229
MLS Listing ID 6739189
Sold Date 11/21/25
Bedrooms 4
Full Baths 1
Three Quarter Bath 1
Year Built 1973
Annual Tax Amount $5,008
Tax Year 2025
Contingent None
Lot Size 2.420 Acres
Acres 2.42
Lot Dimensions 420x317x435x243
Property Sub-Type Single Family Residence
Property Description
This property sits on a picturesque 2.5 acre lot with a gentle sloping yard filled with lots perennials and a shed. There is also a large second detached heated garage that is perfect for a workshop or storage. Step inside the home and you are greeted by a spacious foyer and mud room, and a huge updated kitchen with a large granite island centered in the wonderful open floor plan. Off the dining room you can relax in your four season porch or head out to your deck, both will make you feel like you are in the north woods! Your oversized primary bedroom has a walk through to your bathroom with double sinks, jetted tub, and a separate custom tiled walk in shower. The basement is completely cozy with its wood paneling, brick fireplace and walk out to the backyard. The exterior is all new with LP SmartSiding, new Roof with Class 3 impact shingles, and gutters with leaf guards. Just move in and enjoy!!!
Location
State MN
County Wright
Zoning Residential-Single Family
Rooms
Basement Finished, Full, Walkout
Dining Room Breakfast Area, Eat In Kitchen, Informal Dining Room
Interior
Heating Forced Air
Cooling Central Air
Fireplaces Number 2
Fireplaces Type Family Room, Gas
Fireplace Yes
Appliance Air-To-Air Exchanger, Dishwasher, Dryer, Humidifier, Microwave, Range, Refrigerator, Washer, Water Softener Owned
Exterior
Parking Features Attached Garage, Detached, Asphalt, Garage Door Opener, Insulated Garage
Garage Spaces 4.0
Roof Type Age 8 Years or Less
Building
Story Split Entry (Bi-Level)
Foundation 1248
Sewer City Sewer/Connected
Water City Water/Connected
Level or Stories Split Entry (Bi-Level)
Structure Type Brick/Stone,Engineered Wood
New Construction false
Schools
School District Buffalo-Hanover-Montrose
Read Less





