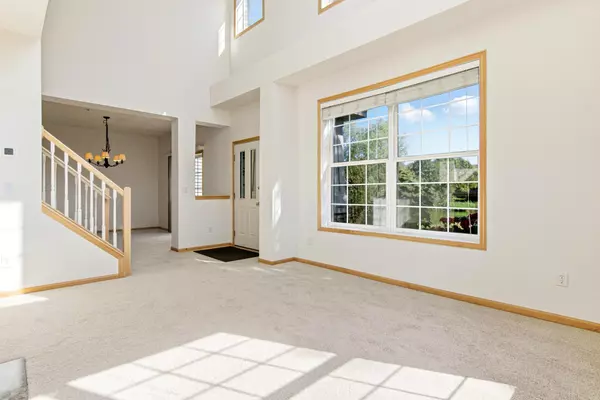For more information regarding the value of a property, please contact us for a free consultation.
11345 Fergus ST NE #D Blaine, MN 55449
Want to know what your home might be worth? Contact us for a FREE valuation!
Our team is ready to help you sell your home for the highest possible price ASAP
Key Details
Property Type Townhouse
Sub Type Townhouse Side x Side
Listing Status Sold
Purchase Type For Sale
Square Footage 1,834 sqft
Price per Sqft $155
Subdivision Cic 115 Wallington-Berkeley
MLS Listing ID 6786972
Sold Date 11/20/25
Bedrooms 2
Full Baths 2
Half Baths 1
HOA Fees $402/mo
Year Built 2002
Annual Tax Amount $2,704
Tax Year 2025
Contingent None
Lot Size 1,306 Sqft
Acres 0.03
Lot Dimensions Common
Property Sub-Type Townhouse Side x Side
Property Description
Impeccably cared for and light-filled, this 2-bedroom, 3-bath home offers comfortable living space in the heart of Anoka County — within easy reach of the Twin Cities metro. Enjoy brand-new carpet, fresh paint, and vaulted ceilings that enhance the open, airy feel throughout. The living area features abundant natural light and serene pond views, creating a perfect setting for relaxing or entertaining.
The home's thoughtful layout includes two spacious bedrooms, three baths, and generous living areas. Built in 2002, it offers central heating and cooling and quality finishes throughout.
Residents enjoy fantastic community amenities — including a pool, fitness center, community center, tennis courts, and miles of scenic walking paths. Located within the highly sought-after Anoka-Hennepin School District, this home combines suburban comfort with convenient access to shops, dining, and major routes across the Twin Cities metro area.
Experience low-maintenance living at its best — schedule your showing today!
Location
State MN
County Anoka
Zoning Residential-Single Family
Body of Water Club West
Rooms
Family Room Amusement/Party Room, Club House, Exercise Room
Basement None
Dining Room Informal Dining Room
Interior
Heating Forced Air, Fireplace(s)
Cooling Central Air
Fireplaces Number 1
Fireplaces Type Gas, Living Room
Fireplace Yes
Appliance Cooktop, Dishwasher, Disposal, Dryer, Exhaust Fan, Freezer, Gas Water Heater, Microwave, Range, Refrigerator, Washer, Water Softener Rented
Exterior
Parking Features Attached Garage, Asphalt, Garage Door Opener
Garage Spaces 2.0
Pool Shared
Waterfront Description Lake Front,Lake View
Roof Type Age 8 Years or Less,Asphalt
Road Frontage No
Building
Lot Description Zero Lot Line
Story Two
Foundation 860
Sewer City Sewer/Connected
Water City Water/Connected
Level or Stories Two
Structure Type Brick/Stone,Vinyl Siding
New Construction false
Schools
School District Anoka-Hennepin
Others
HOA Fee Include Beach Access,Maintenance Structure,Hazard Insurance,Lawn Care,Maintenance Grounds,Professional Mgmt,Recreation Facility,Trash,Sewer,Snow Removal
Restrictions Pets - Cats Allowed,Pets - Dogs Allowed
Read Less





