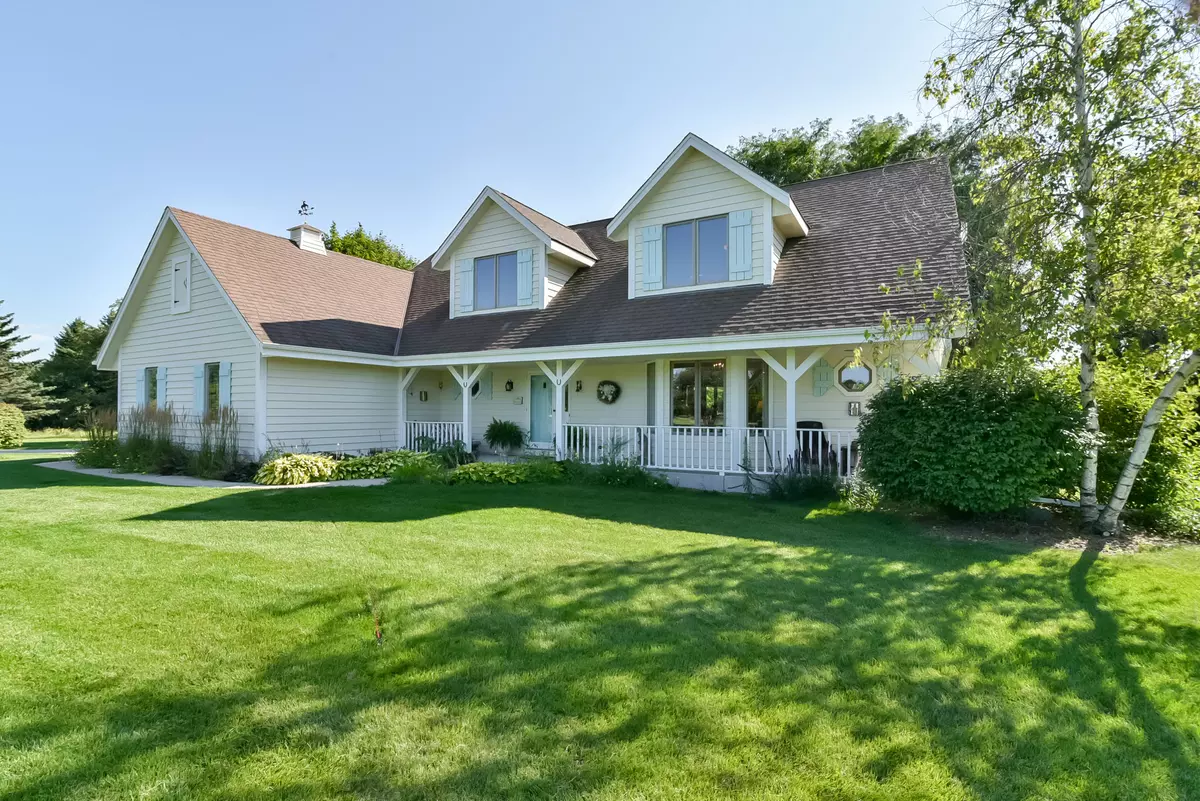Bought with First Weber Inc -NPW
$400,000
$415,000
3.6%For more information regarding the value of a property, please contact us for a free consultation.
W244N7723 Ridgefield Ct Lisbon, WI 53089
4 Beds
2.5 Baths
3,200 SqFt
Key Details
Sold Price $400,000
Property Type Single Family Home
Listing Status Sold
Purchase Type For Sale
Square Footage 3,200 sqft
Price per Sqft $125
Subdivision Hidden Oaks
MLS Listing ID 1600464
Sold Date 11/16/18
Style 1.5 Story
Bedrooms 4
Full Baths 2
Half Baths 1
Year Built 1992
Annual Tax Amount $4,456
Tax Year 2017
Lot Size 1.450 Acres
Acres 1.45
Lot Dimensions 1.45 Acres
Property Description
When buyers look for a ''home'' not just a house, this is truly the right home for them! Not cookie cutter, this has beautiful open spaces, stunning views of the idyllic lot and fun, happy finishes. Great room with vaulted ceilings and stunning Fieldstone fireplace. Dining room with wood floors, Gorgeous open kitchen with granite counters, island, newer appliances. Pretty master suite with walk-in closet, updated bath. Spacious upper bedrooms with updated bath and loft area. Stunning lighting throughout! Lower level features open entertaining area, pool table included, large bar, daylight windows, tons of storage. Love this lot! Deck... Patio...sun, secret gardens, front porch, newer fire pit. Riding lawn mower included with leaf attachments, etc. Home warranty included!
Location
State WI
County Waukesha
Zoning RES
Rooms
Basement Full, Full Size Windows, Poured Concrete, Radon Mitigation, Sump Pump
Interior
Interior Features Cable TV Available, Expandable Attic, Kitchen Island, Natural Fireplace, Pantry, Skylight, Vaulted Ceiling(s), Walk-In Closet(s), Wet Bar, Wood or Sim. Wood Floors
Heating Natural Gas
Cooling Central Air, Forced Air
Flooring No
Appliance Dishwasher, Dryer, Freezer, Microwave, Oven/Range, Refrigerator, Washer, Water Softener Owned
Exterior
Exterior Feature Wood
Parking Features Electric Door Opener
Garage Spaces 2.5
Accessibility Full Bath on Main Level, Laundry on Main Level, Open Floor Plan
Building
Lot Description Wooded
Architectural Style Contemporary
Schools
Elementary Schools Woodside
Middle Schools Templeton
High Schools Hamilton
School District Hamilton
Read Less
Want to know what your home might be worth? Contact us for a FREE valuation!
Our team is ready to help you sell your home for the highest possible price ASAP

Copyright 2024 Multiple Listing Service, Inc. - All Rights Reserved






