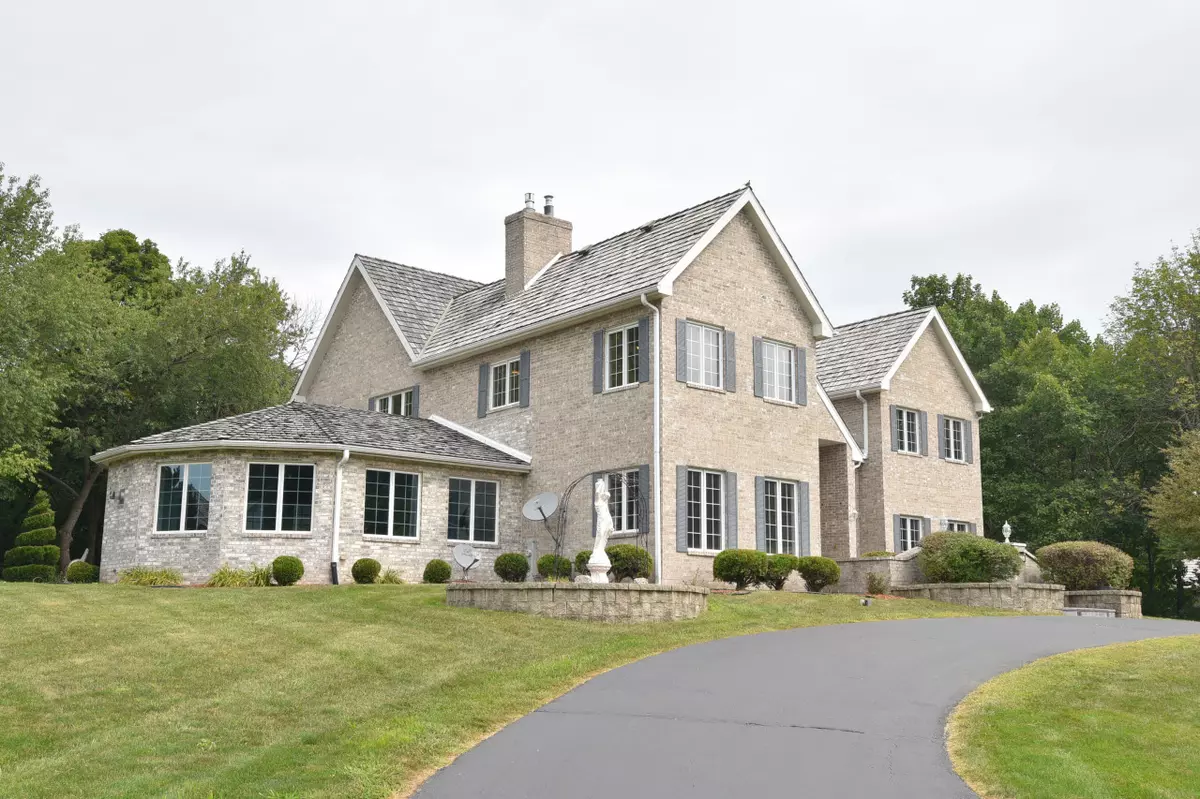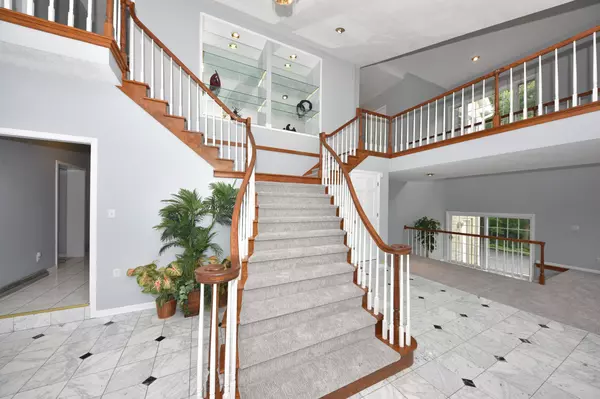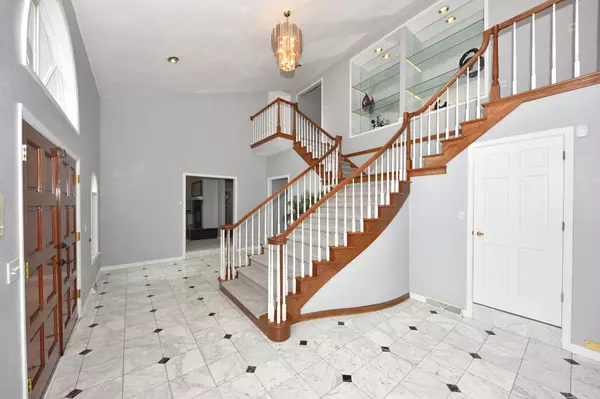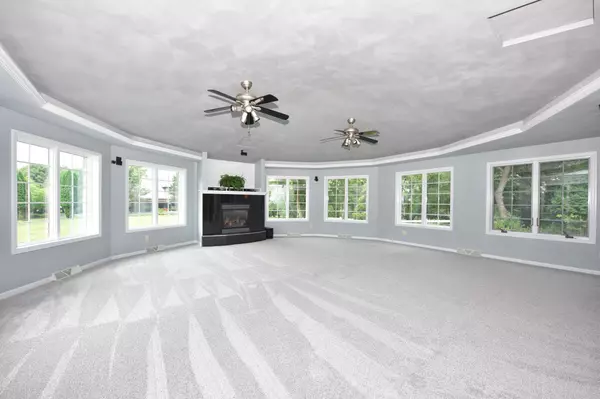Bought with Vesta Real Estate Advisors
$524,056
$550,000
4.7%For more information regarding the value of a property, please contact us for a free consultation.
N11W29921 Saint James Way Delafield, WI 53188
5 Beds
4 Baths
6,000 SqFt
Key Details
Sold Price $524,056
Property Type Single Family Home
Listing Status Sold
Purchase Type For Sale
Square Footage 6,000 sqft
Price per Sqft $87
Subdivision Dover Bay
MLS Listing ID 1601456
Sold Date 12/14/18
Style 2 Story
Bedrooms 5
Full Baths 4
Year Built 1991
Annual Tax Amount $8,122
Tax Year 2017
Lot Size 1.610 Acres
Acres 1.61
Property Description
From the spacious marble foyer and sweeping staircase, this fabulous all brick contemporary home has many special features. Lots of time will be spent in the 2009 family room addition with its many windows, tray ceiling with customized lighting, Bose surround sound and gas fireplace. The first floor has a white kitchen with center island and pantry, dining room with fireplace, an office to be proud of, full bath and flexible room that might serve as a first floor bedroom. Second floor has separate master en-suite, four more bedrooms and two baths. The house has fresh new carpet, the shake roof was replaced in 2012. Newer furnaces, too. Add to this a total of 4 gas fireplaces, 3 car garage, stamped concrete patio, circle drive on 1.6 acres and you have a home that's a must see!!!
Location
State WI
County Waukesha
Zoning RES
Body of Water Salow Lake 1
Rooms
Basement Block, Full, Sump Pump
Interior
Interior Features 2 or more Fireplaces, Cable TV Available, Central Vacuum, Gas Fireplace, High Speed Internet Available, Intercom/Music, Kitchen Island, Pantry, Security System, Skylight, Vaulted Ceiling, Walk-in Closet, Wet Bar
Heating Natural Gas
Cooling Central Air, Multiple Units, Other, Zoned Heating
Flooring No
Appliance Dishwasher, Disposal, Dryer, Freezer, Microwave, Oven/Range, Refrigerator, Washer, Water Softener-owned
Exterior
Exterior Feature Brick
Parking Features Electric Door Opener
Garage Spaces 3.0
Waterfront Description Lake,No Motor Lake,Pier
Accessibility Full Bath on Main Level, Laundry on Main Level, Open Floor Plan
Building
Lot Description Wooded
Water Lake, No Motor Lake, Pier
Architectural Style Contemporary
Schools
Middle Schools Kettle Moraine
High Schools Kettle Moraine
School District Kettle Moraine
Read Less
Want to know what your home might be worth? Contact us for a FREE valuation!
Our team is ready to help you sell your home for the highest possible price ASAP

Copyright 2024 Multiple Listing Service, Inc. - All Rights Reserved






