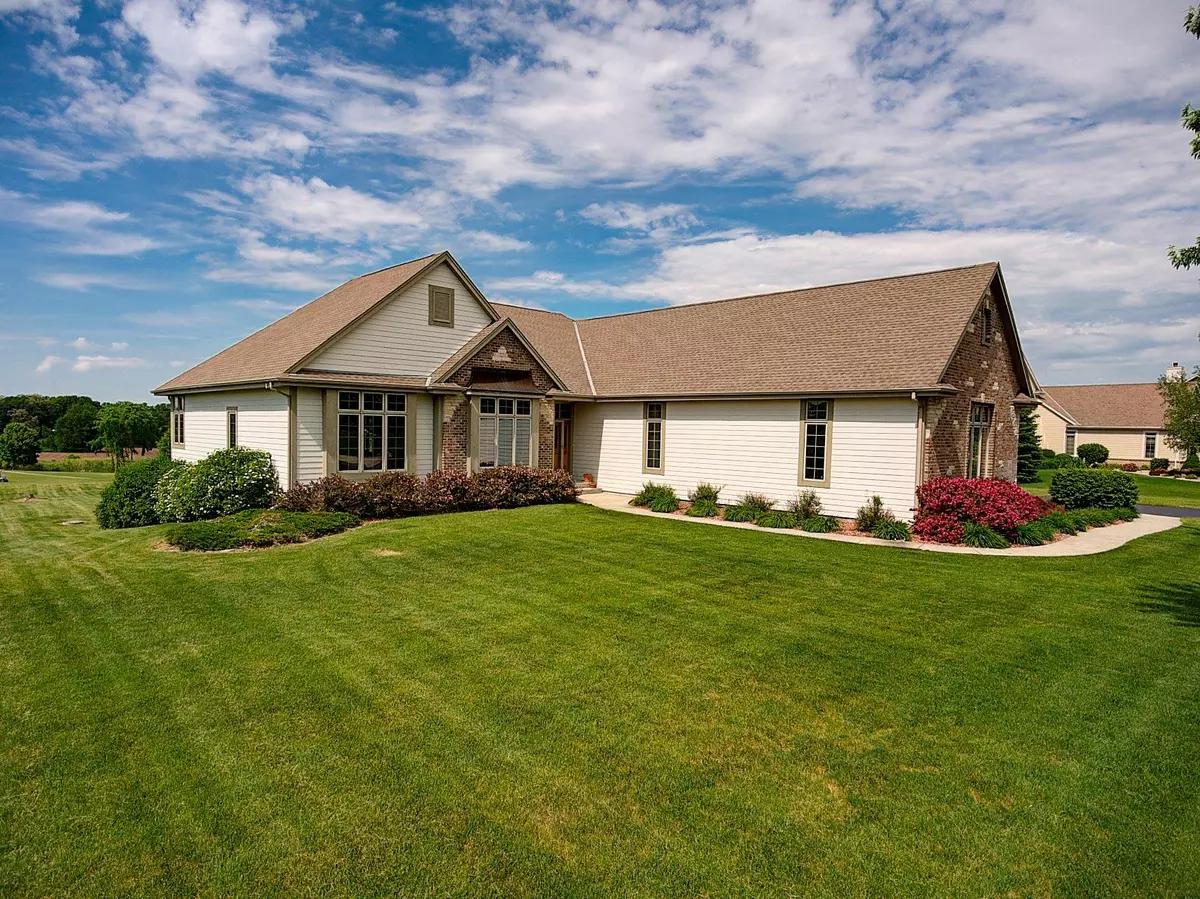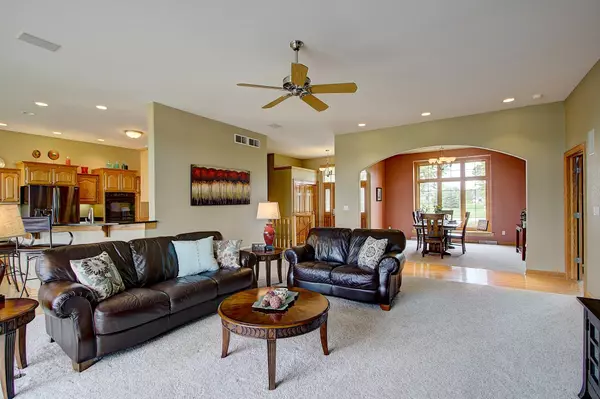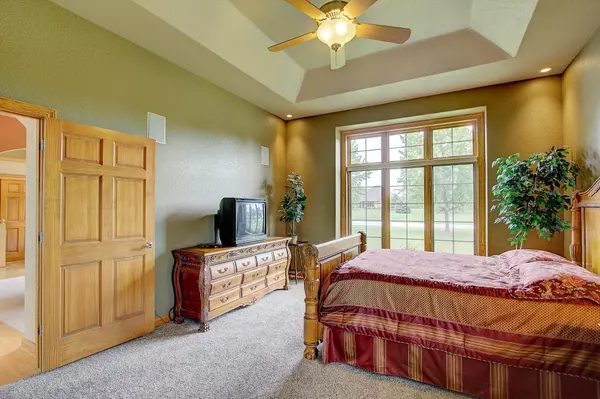Bought with First Weber Inc - Brookfield
$531,000
$539,900
1.6%For more information regarding the value of a property, please contact us for a free consultation.
N82W23396 Five Iron Way Lisbon, WI 53089
4 Beds
3.5 Baths
4,000 SqFt
Key Details
Sold Price $531,000
Property Type Single Family Home
Listing Status Sold
Purchase Type For Sale
Square Footage 4,000 sqft
Price per Sqft $132
Subdivision Fairways Of Woodside
MLS Listing ID 1534212
Sold Date 11/20/17
Style 1 Story,Exposed Basement
Bedrooms 4
Full Baths 3
Half Baths 1
HOA Fees $20/ann
Year Built 2003
Annual Tax Amount $6,741
Tax Year 2016
Lot Size 0.960 Acres
Acres 0.96
Lot Dimensions .959
Property Description
Split plan gives owners a true retreat & offers privacy to guests/kids. Elegant main floor master with his and her WICs & private master bath w/heated floor. Light & bright open concept w/views of the golf course & level backyard! Volume ceilings, expansive windows and neutral decor. First floor Laundry, plus finished walk-out lower features huge rec room with full sized bar & seating, billiards area & 4th bedroom and a 3rd full bath. A rare find with a four car attached garage & top schools. Home has too much to mention; see MLS docs for more details & PLEASE VIEW VIRTUAL TOUR IN PHOTOS TAB.
Location
State WI
County Waukesha
Zoning Residential
Rooms
Basement 8+ Ceiling, Finished, Full, Full Size Windows, Poured Concrete, Shower, Sump Pump, Walk Out/Outer Door
Interior
Interior Features 2 or more Fireplaces, Cable TV Available, Central Vacuum, Gas Fireplace, High Speed Internet, Intercom/Music, Kitchen Island, Pantry, Split Bedrooms, Vaulted Ceiling(s), Walk-In Closet(s), Wet Bar, Wood or Sim. Wood Floors
Heating Natural Gas
Cooling Central Air, Forced Air
Flooring No
Appliance Dishwasher, Dryer, Microwave, Other, Oven/Range, Refrigerator, Washer, Water Softener Owned
Exterior
Exterior Feature Brick, Fiber Cement, Stone
Parking Features Access to Basement, Electric Door Opener
Garage Spaces 4.0
Accessibility Bedroom on Main Level, Full Bath on Main Level, Laundry on Main Level, Open Floor Plan, Ramped or Level from Garage, Stall Shower
Building
Lot Description On Golf Course
Architectural Style Contemporary, Ranch
Schools
Elementary Schools Woodside
Middle Schools Templeton
High Schools Hamilton
School District Hamilton
Read Less
Want to know what your home might be worth? Contact us for a FREE valuation!
Our team is ready to help you sell your home for the highest possible price ASAP

Copyright 2024 Multiple Listing Service, Inc. - All Rights Reserved






