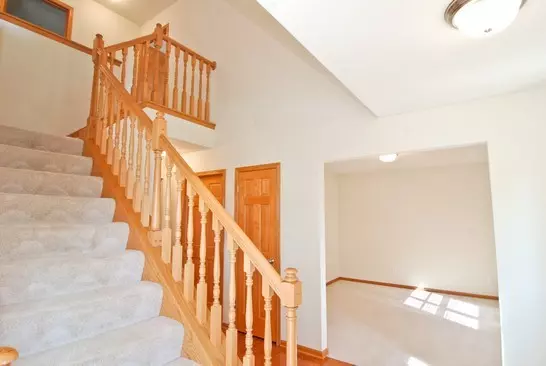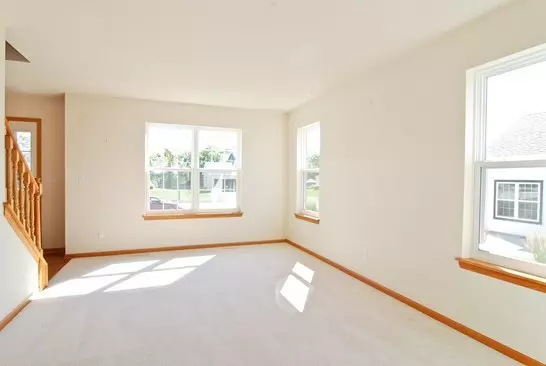Bought with RE/MAX Realty 100
$256,750
$269,000
4.6%For more information regarding the value of a property, please contact us for a free consultation.
1167 Knollwood Dr Grafton, WI 53024
4 Beds
2.5 Baths
2,612 SqFt
Key Details
Sold Price $256,750
Property Type Single Family Home
Listing Status Sold
Purchase Type For Sale
Square Footage 2,612 sqft
Price per Sqft $98
Subdivision Cedar Sauk Meadows
MLS Listing ID 1218412
Sold Date 01/27/12
Style 2 Story
Bedrooms 4
Full Baths 2
Half Baths 1
HOA Fees $4/ann
Year Built 2006
Annual Tax Amount $5,699
Tax Year 2010
Lot Dimensions .283 Acres
Property Description
Grafton schools! Grand Cedar Sauk Meadows newer home. Sensational open floor plan features 2-story entry, HWF's, six panel doors and more. Sensational kitchen boasts stainless steel appliances, Corian counters, center island and dinette. Spacious family room with gas fireplace. Formal living and dining rooms plus den/office. 4 large bedrooms, all with walk-in closets. Main floor utility. Lower level ready to be finished, plumbed for a full bath. Only a transfer allows this home to be ready for you today.
Location
State WI
County Ozaukee
Zoning RES
Rooms
Basement Full, Poured Concrete
Interior
Interior Features 220 Volts, Cable TV Available, Circuit Breakers, Elec. Appl. Hook-up, Natural Fireplace, Pantry, Walk-In Closet(s)
Heating Natural Gas
Cooling Central Air, Forced Air
Flooring No
Appliance Dishwasher, Disposal, Microwave, Oven/Range, Refrigerator
Exterior
Exterior Feature Aluminum/Steel, Partial-Brick
Parking Features Driveway Entrance, Electric Door Opener
Garage Spaces 2.5
Roof Type Composition
Building
Lot Description Sidewalk
Architectural Style Colonial
Schools
Elementary Schools Grafton
Middle Schools John Long
High Schools Grafton
School District Grafton
Read Less
Want to know what your home might be worth? Contact us for a FREE valuation!
Our team is ready to help you sell your home for the highest possible price ASAP

Copyright 2025 Multiple Listing Service, Inc. - All Rights Reserved





