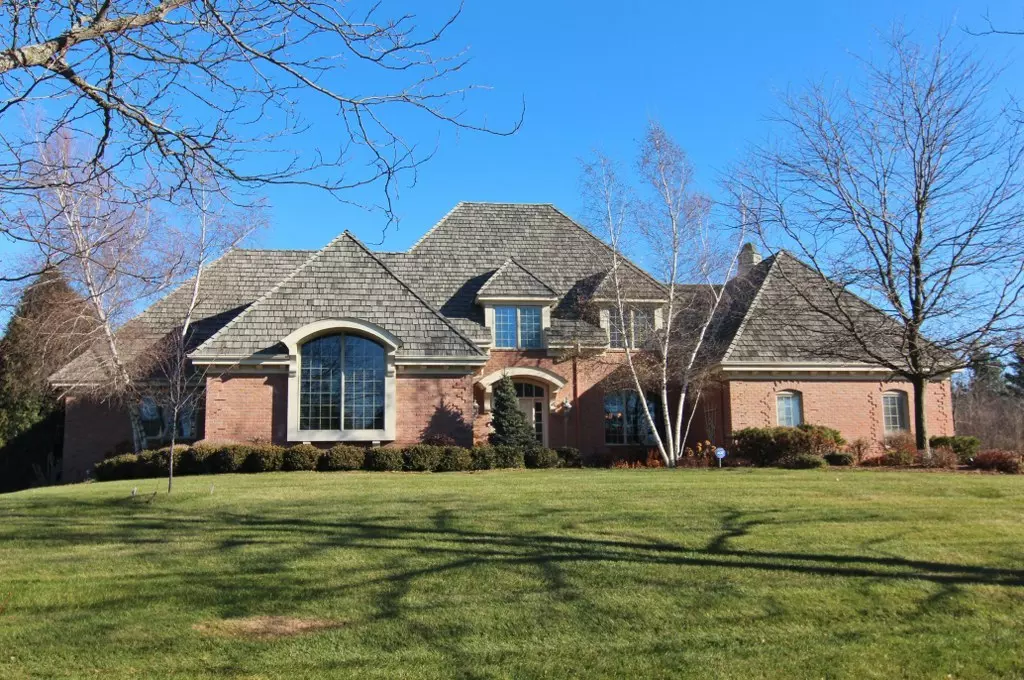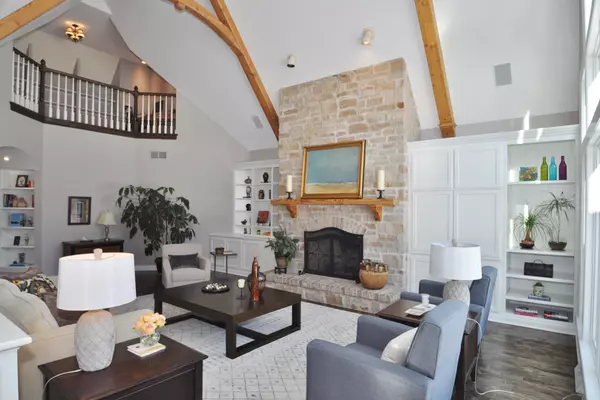Bought with Realty Executives Integrity~NorthShore
$963,500
$998,500
3.5%For more information regarding the value of a property, please contact us for a free consultation.
11414 N Justin Dr Mequon, WI 53092
4 Beds
5.5 Baths
5,845 SqFt
Key Details
Sold Price $963,500
Property Type Single Family Home
Listing Status Sold
Purchase Type For Sale
Square Footage 5,845 sqft
Price per Sqft $164
Subdivision Stonefields
MLS Listing ID 1618500
Sold Date 06/28/19
Style 2 Story,Exposed Basement
Bedrooms 4
Full Baths 4
Half Baths 3
Year Built 2001
Annual Tax Amount $15,195
Tax Year 2018
Lot Size 0.690 Acres
Acres 0.69
Lot Dimensions 0.69 Acre
Property Description
Beautifully updated and decorated Cape in the Stonefields Subdivision in Mequon. Newly refinished dark wood floors compliment the white woodwork throughout. Fantastic open kitchen/great room make this home perfect for entertaining. Cozy paneled library/den offers complete privacy for work or relaxation. Main floor master is the perfect retreat with walls of windows bringing in the outside. Three additional bedrooms up, each with en-suite bath. Finished lower level feels like main floor living with full size windows, a family room with fireplace, exercise/game area and bar area. This wonderful house is set on a private lot with treed backdrop. A brick patio for outdoor entertaining expands the livability of this move-in, ready to occupy, home.
Location
State WI
County Ozaukee
Zoning Residential
Rooms
Basement 8+ Ceiling, Finished, Full, Full Size Windows, Poured Concrete, Radon Mitigation, Sump Pump
Interior
Interior Features 2 or more Fireplaces, Cable TV Available, Gas Fireplace, High Speed Internet Available, Kitchen Island, Natural Fireplace, Pantry, Security System, Vaulted Ceiling, Walk-in Closet, Wood or Sim. Wood Floors
Heating Natural Gas
Cooling Central Air, Forced Air, Multiple Units
Flooring No
Appliance Dishwasher, Microwave, Other, Oven/Range, Refrigerator, Washer
Exterior
Exterior Feature Brick, Wood
Parking Features Access to Basement, Electric Door Opener
Garage Spaces 3.5
Accessibility Bedroom on Main Level, Full Bath on Main Level, Laundry on Main Level, Open Floor Plan, Stall Shower
Building
Architectural Style Cape Cod
Schools
Elementary Schools Wilson
Middle Schools Lake Shore
High Schools Homestead
School District Mequon-Thiensville
Read Less
Want to know what your home might be worth? Contact us for a FREE valuation!
Our team is ready to help you sell your home for the highest possible price ASAP

Copyright 2024 Multiple Listing Service, Inc. - All Rights Reserved






