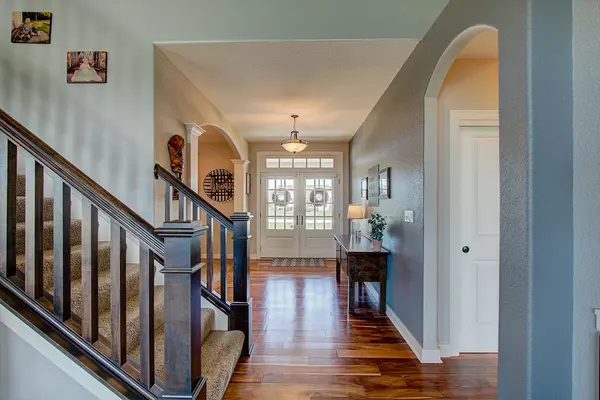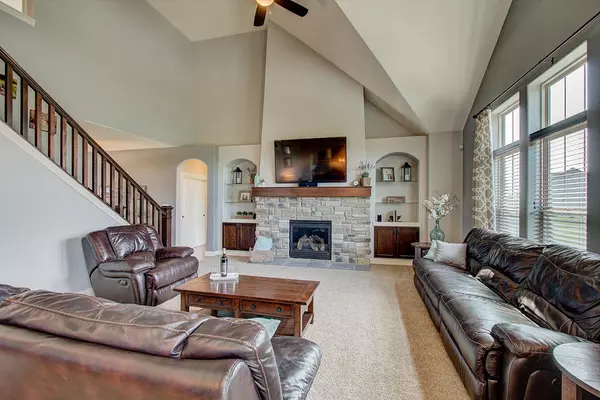Bought with First Weber Inc - Menomonee Falls
$505,500
$499,900
1.1%For more information regarding the value of a property, please contact us for a free consultation.
W279N8505 Twin Pine Cir Lisbon, WI 53029
4 Beds
3.5 Baths
2,670 SqFt
Key Details
Sold Price $505,500
Property Type Single Family Home
Listing Status Sold
Purchase Type For Sale
Square Footage 2,670 sqft
Price per Sqft $189
Subdivision Twin Pine Farm
MLS Listing ID 1633611
Sold Date 06/12/19
Style 1.5 Story
Bedrooms 4
Full Baths 3
Half Baths 1
HOA Fees $32/ann
Year Built 2011
Annual Tax Amount $5,746
Tax Year 2018
Lot Size 1.120 Acres
Acres 1.12
Property Description
The one you have been waiting for! Spacious 2670 s.f. 4 bedroom 3.5 bath craftsman style 1.5 story on over an acre! Scenic west facing back yard with awesome patio has great pool potential. The main floor features 9' ceilings & vaulted living room that is open to the dinette and kitchen. The gourmet kitchen offers granite counters & island, stainless appliances and beautiful Acacia wood floors that flow through the back hall & front entry. Main floor laundry too! The main floor master suite offers a walk-in closet, luxurious bath with dual sinks, tile floors, shower & soaking tub. Upstairs features 2 spacious bedrooms with Jack & Jill bath & 4th bedroom with private bath. The lower level with egress window is plumbed for a full bath, with carpeted rec-room ready for drywall. Welcome Home!
Location
State WI
County Waukesha
Zoning RES
Rooms
Basement 8+ Ceiling, Full, Partial Finished, Poured Concrete, Radon Mitigation, Stubbed for Bathroom, Sump Pump
Interior
Interior Features Cable TV Available, Gas Fireplace, High Speed Internet Available, Kitchen Island, Pantry, Security System, Vaulted Ceiling, Walk-in Closet, Wood or Sim. Wood Floors
Heating Natural Gas
Cooling Central Air, Forced Air
Flooring No
Appliance Dishwasher, Dryer, Microwave, Oven/Range, Refrigerator, Washer, Water Softener Rented
Exterior
Exterior Feature Fiber Cement, Stone
Parking Features Electric Door Opener
Garage Spaces 3.5
Accessibility Bedroom on Main Level, Full Bath on Main Level, Laundry on Main Level, Level Drive, Open Floor Plan, Stall Shower
Building
Architectural Style Bungalow, Cape Cod, Prairie/Craftsman
Schools
School District Arrowhead Uhs
Read Less
Want to know what your home might be worth? Contact us for a FREE valuation!
Our team is ready to help you sell your home for the highest possible price ASAP

Copyright 2024 Multiple Listing Service, Inc. - All Rights Reserved






